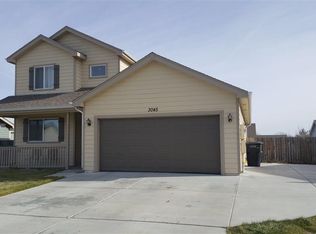Move in ready - fresh paint and brand new carpet! This home features hardwood floors, open kitchen and tiled bathrooms. Elegant kitchen includes stainless steel appliances and plenty of natural light! Master bath has double shower and heated tile floor and walk in closet. Finished basement with bedroom, bath and extra storage. Fully landscaped, fenced back yard, deck and RV parking. Seller offering a 12 month home warranty!
This property is off market, which means it's not currently listed for sale or rent on Zillow. This may be different from what's available on other websites or public sources.
