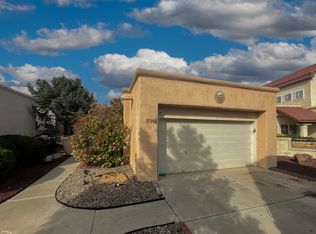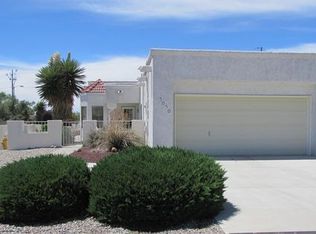Priced to sell!! Located on cul de sac/circle Lots of great featuresdecorative security grills/lg garage with storage/newer furnace/windows/water heater/roof/appliances/stucco/cedar closet/bamboo flooring in entry& drcovered patios in rear/courtyard entrylovely trees include ample bearing apricot/huge LR & Mbr/garage has lots of storage space/gas log FP/refrig. a/c/convenient location near stores etc.
This property is off market, which means it's not currently listed for sale or rent on Zillow. This may be different from what's available on other websites or public sources.

