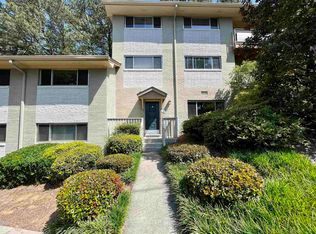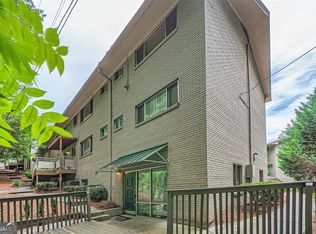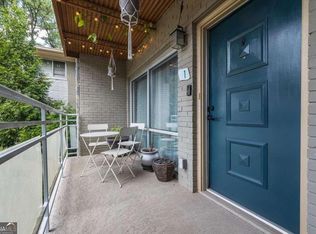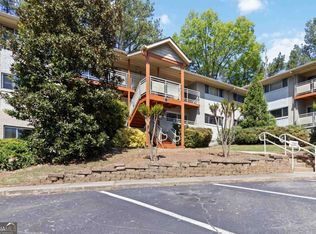Closed
$285,000
3046 Briarcliff Rd NE APT 6, Atlanta, GA 30329
3beds
1,160sqft
Condominium
Built in 1963
-- sqft lot
$271,900 Zestimate®
$246/sqft
$1,923 Estimated rent
Home value
$271,900
$253,000 - $291,000
$1,923/mo
Zestimate® history
Loading...
Owner options
Explore your selling options
What's special
Welcome home to this charming mid-century modern condo at Riviera Terrace. Situated in Briarcliff Heights, a quiet community nestled right outside the city and conveniently located near the CDC, Emory, Downtown Decatur, Brookhaven and all major highways. As you enter the condo, you are greeted by a welcoming energy with a hint of nostalgia. Don't let the seventies vibes fool you! This 3 bed/2 bath home is spacious, airy, and has the perfect layout for entertaining. The large kitchen with granite countertops, pantry, ample cabinet space, and a breakfast bar is the perfect space you to cook all of your favorite meals with friends. Enjoy warm summer nights on your patio with your favorite drink or relax in the living room with your favorite book. Low maintenance hardwood floors throughout are a plus. The HVAC system was replaced in 2020 and has an active service plan. Riviera Terrace is an eclectic, gated community with a courtyard, swimming pool, and dog run for resident enjoyment. Access to award winning schools like Sagamore Hills Elementary make it an even more appealing property. This is your chance to get into a great location with easy access to all of life's comforts for under $300K. Schedule your showing today and make this your new home.
Zillow last checked: 8 hours ago
Listing updated: June 16, 2025 at 07:52am
Listed by:
Catherine DeLalla 4048616088,
Chapman Hall Realtors,
Cara M DeLalla 404-252-9500,
Chapman Hall Realtors
Bought with:
Brandy Perry, 368595
eXp Realty
Source: GAMLS,MLS#: 10273944
Facts & features
Interior
Bedrooms & bathrooms
- Bedrooms: 3
- Bathrooms: 2
- Full bathrooms: 2
- Main level bathrooms: 2
- Main level bedrooms: 3
Dining room
- Features: Dining Rm/Living Rm Combo
Kitchen
- Features: Breakfast Bar, Kitchen Island, Pantry, Solid Surface Counters
Heating
- Central, Electric, Heat Pump
Cooling
- Ceiling Fan(s), Central Air, Electric
Appliances
- Included: Dishwasher, Disposal, Electric Water Heater, Microwave
- Laundry: Laundry Closet
Features
- Master On Main Level, Rear Stairs, Split Bedroom Plan, Walk-In Closet(s)
- Flooring: Hardwood
- Windows: Storm Window(s)
- Basement: None
- Has fireplace: No
- Common walls with other units/homes: End Unit,No One Below
Interior area
- Total structure area: 1,160
- Total interior livable area: 1,160 sqft
- Finished area above ground: 1,160
- Finished area below ground: 0
Property
Parking
- Total spaces: 2
- Parking features: Assigned
Accessibility
- Accessibility features: Accessible Entrance
Features
- Levels: One
- Stories: 1
- Patio & porch: Patio
- Exterior features: Balcony
- Has private pool: Yes
- Pool features: In Ground
- Has view: Yes
- View description: City
- Waterfront features: No Dock Or Boathouse
- Body of water: None
Lot
- Size: 1,306 sqft
- Features: Level, Private
Details
- Parcel number: 18 196 05 020
Construction
Type & style
- Home type: Condo
- Architectural style: Brick 4 Side,Contemporary,Other
- Property subtype: Condominium
- Attached to another structure: Yes
Materials
- Brick
- Foundation: Slab
- Roof: Composition
Condition
- Resale
- New construction: No
- Year built: 1963
Utilities & green energy
- Electric: 220 Volts
- Sewer: Public Sewer
- Water: Public
- Utilities for property: Cable Available, Electricity Available, High Speed Internet, Natural Gas Available, Phone Available, Sewer Available, Underground Utilities, Water Available
Community & neighborhood
Security
- Security features: Carbon Monoxide Detector(s), Gated Community, Smoke Detector(s)
Community
- Community features: None
Location
- Region: Atlanta
- Subdivision: Riviera Terrace
HOA & financial
HOA
- Has HOA: Yes
- HOA fee: $4,056 annually
- Services included: Insurance, Maintenance Structure, Maintenance Grounds, Pest Control, Reserve Fund, Sewer, Swimming, Trash, Water
Other
Other facts
- Listing agreement: Exclusive Right To Sell
- Listing terms: Cash,Other
Price history
| Date | Event | Price |
|---|---|---|
| 4/30/2024 | Sold | $285,000+1.1%$246/sqft |
Source: | ||
| 4/13/2024 | Pending sale | $282,000$243/sqft |
Source: | ||
| 4/6/2024 | Contingent | $282,000$243/sqft |
Source: | ||
| 3/28/2024 | Listed for sale | $282,000+49.2%$243/sqft |
Source: | ||
| 6/29/2018 | Sold | $189,000-0.5%$163/sqft |
Source: | ||
Public tax history
Tax history is unavailable.
Neighborhood: North Druid Hills
Nearby schools
GreatSchools rating
- 7/10Sagamore Hills Elementary SchoolGrades: PK-5Distance: 0.7 mi
- 5/10Henderson Middle SchoolGrades: 6-8Distance: 4 mi
- 7/10Lakeside High SchoolGrades: 9-12Distance: 1.8 mi
Schools provided by the listing agent
- Elementary: Sagamore Hills
- Middle: Henderson
- High: Lakeside
Source: GAMLS. This data may not be complete. We recommend contacting the local school district to confirm school assignments for this home.
Get a cash offer in 3 minutes
Find out how much your home could sell for in as little as 3 minutes with a no-obligation cash offer.
Estimated market value$271,900
Get a cash offer in 3 minutes
Find out how much your home could sell for in as little as 3 minutes with a no-obligation cash offer.
Estimated market value
$271,900



