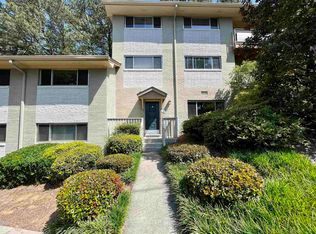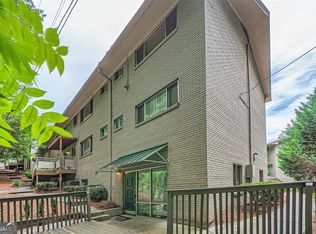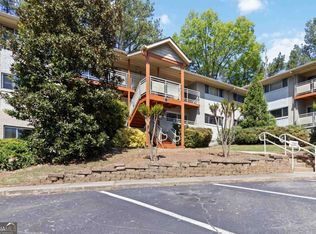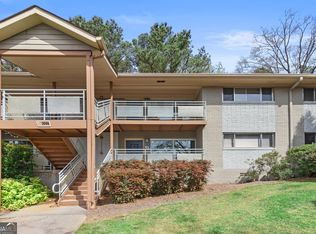Closed
$273,000
3046 Briarcliff Rd NE APT 1, Atlanta, GA 30329
3beds
1,160sqft
Condominium, Mid Rise
Built in 1963
-- sqft lot
$267,000 Zestimate®
$235/sqft
$1,908 Estimated rent
Home value
$267,000
$243,000 - $294,000
$1,908/mo
Zestimate® history
Loading...
Owner options
Explore your selling options
What's special
This chic mid-century modern condo is nestled in the serene Briarcliff Heights community, just minutes from the CDC, Emory, Downtown Decatur, Buckhead, Agnes Scott College, Executive Park, and major highways. The location offers easy access to shopping, dining, and entertainment, making it perfect for those who enjoy both city life and suburban tranquility. The condo features REAL hardwood floors throughout, a new HVAC system, a new heat pump water heater with an expansion tank, and carbon monoxide detectors for added safety. It's equipped with modern conveniences like Nest, Ring, and fingerprint entrance doors. Residents enjoy community amenities such as a courtyard, swimming pool, and dog run. The condo also includes two deeded parking spots and a newly replaced deck with a ramp. With its prime location, modern updates, and enhanced safety features, this home offers a perfect blend of style, comfort, and convenience.
Zillow last checked: 8 hours ago
Listing updated: June 13, 2025 at 01:48pm
Listed by:
Meka Wilson 404-618-4184,
Keller Williams Atlanta Midtown
Bought with:
Non Mls Salesperson, 234721
Non-Mls Company
Source: GAMLS,MLS#: 10357763
Facts & features
Interior
Bedrooms & bathrooms
- Bedrooms: 3
- Bathrooms: 2
- Full bathrooms: 2
- Main level bathrooms: 2
- Main level bedrooms: 3
Kitchen
- Features: Breakfast Area, Breakfast Bar
Heating
- Central, Natural Gas
Cooling
- Central Air, Whole House Fan
Appliances
- Included: Dishwasher, Disposal, Gas Water Heater, Microwave, Refrigerator
- Laundry: Other
Features
- Master On Main Level
- Flooring: Hardwood
- Basement: None
- Has fireplace: No
- Common walls with other units/homes: End Unit,No One Below
Interior area
- Total structure area: 1,160
- Total interior livable area: 1,160 sqft
- Finished area above ground: 1,160
- Finished area below ground: 0
Property
Parking
- Total spaces: 2
- Parking features: Assigned
Accessibility
- Accessibility features: Accessible Approach with Ramp, Accessible Entrance
Features
- Levels: One
- Stories: 1
- Patio & porch: Patio
- Body of water: None
Lot
- Size: 1,306 sqft
- Features: Other
Details
- Parcel number: 18 196 05 014
Construction
Type & style
- Home type: Condo
- Architectural style: Brick 4 Side,Contemporary
- Property subtype: Condominium, Mid Rise
- Attached to another structure: Yes
Materials
- Brick
- Roof: Composition
Condition
- Resale
- New construction: No
- Year built: 1963
Utilities & green energy
- Sewer: Public Sewer
- Water: Public
- Utilities for property: Cable Available
Green energy
- Energy efficient items: Thermostat
- Water conservation: Low-Flow Fixtures
Community & neighborhood
Security
- Security features: Carbon Monoxide Detector(s), Gated Community, Security System
Community
- Community features: Gated, Pool
Location
- Region: Atlanta
- Subdivision: Riviera Terrace
HOA & financial
HOA
- Has HOA: Yes
- HOA fee: $4,056 annually
- Services included: Maintenance Grounds, Pest Control
Other
Other facts
- Listing agreement: Exclusive Agency
Price history
| Date | Event | Price |
|---|---|---|
| 12/27/2024 | Sold | $273,000-0.7%$235/sqft |
Source: | ||
| 10/16/2024 | Pending sale | $275,000$237/sqft |
Source: | ||
| 8/14/2024 | Listed for sale | $275,000$237/sqft |
Source: | ||
Public tax history
Tax history is unavailable.
Neighborhood: North Druid Hills
Nearby schools
GreatSchools rating
- 7/10Sagamore Hills Elementary SchoolGrades: PK-5Distance: 0.7 mi
- 5/10Henderson Middle SchoolGrades: 6-8Distance: 4 mi
- 7/10Lakeside High SchoolGrades: 9-12Distance: 1.8 mi
Schools provided by the listing agent
- Elementary: Sagamore Hills
- Middle: Henderson
- High: Lakeside
Source: GAMLS. This data may not be complete. We recommend contacting the local school district to confirm school assignments for this home.
Get a cash offer in 3 minutes
Find out how much your home could sell for in as little as 3 minutes with a no-obligation cash offer.
Estimated market value$267,000
Get a cash offer in 3 minutes
Find out how much your home could sell for in as little as 3 minutes with a no-obligation cash offer.
Estimated market value
$267,000



