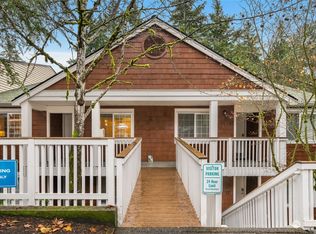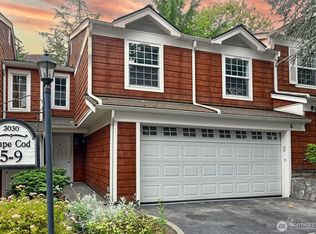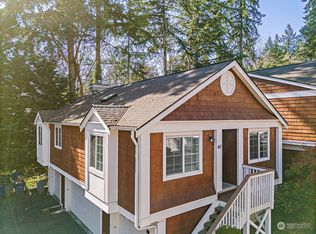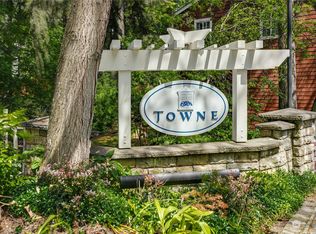Sold
Listed by:
Julia H. Krill,
Windermere Real Estate/East,
Mark A. Krill,
Windermere Real Estate/East
Bought with: Real Residential
$990,000
3046 128th Avenue SE #30, Bellevue, WA 98005
3beds
1,936sqft
Townhouse
Built in 1989
-- sqft lot
$-- Zestimate®
$511/sqft
$3,631 Estimated rent
Home value
Not available
Estimated sales range
Not available
$3,631/mo
Zestimate® history
Loading...
Owner options
Explore your selling options
What's special
A Rare Opportunity! Stunning townhome in desirable Woodridge is picture perfect & beautifully updated with no shared walls! Expansive main level is the heart of the home with an open & versatile floor plan. Generous great room with cozy fireplace opens to large bonus room. Chef’s kitchen has upscale features: SS appliances, designer-tile backsplash, large island & dining area. A stylish, sunlit interior with abundant windows, stone surfaces & laminate hardwood-style flooring thruout. Primary suite has walk-in closet & full bath. 3 Bd+large bonus+den with 4 car garage…Yes, (2) two-car private garages! New exterior paint 2022. No rental cap/Pets welcome. Close to schools, parks & DT Bellevue for easy, convenient living. *$10K Buyer Credit*
Zillow last checked: 8 hours ago
Listing updated: April 10, 2023 at 03:28pm
Offers reviewed: Mar 06
Listed by:
Julia H. Krill,
Windermere Real Estate/East,
Mark A. Krill,
Windermere Real Estate/East
Bought with:
Jason Foss, 644
Real Residential
Source: NWMLS,MLS#: 2035145
Facts & features
Interior
Bedrooms & bathrooms
- Bedrooms: 3
- Bathrooms: 3
- Full bathrooms: 2
- 1/2 bathrooms: 1
Primary bedroom
- Level: Second
Bedroom
- Level: Second
Bedroom
- Level: Second
Bathroom full
- Level: Second
Bathroom full
- Level: Second
Other
- Level: Main
Bonus room
- Level: Main
Den office
- Level: Second
Dining room
- Level: Main
Entry hall
- Level: Main
Great room
- Level: Main
Kitchen with eating space
- Level: Main
Utility room
- Level: Second
Heating
- Forced Air
Cooling
- None
Appliances
- Included: Dishwasher_, Dryer, GarbageDisposal_, Microwave_, Refrigerator_, StoveRange_, Washer, Dishwasher, Garbage Disposal, Microwave, Refrigerator, StoveRange, Water Heater: Gas, Cooking - Electric Hookup, Cooking-Electric, Ice Maker
Features
- Flooring: Ceramic Tile, Vinyl Plank
- Windows: Insulated Windows, Coverings: included
- Number of fireplaces: 1
- Fireplace features: Main Level: 1, FirePlace
Interior area
- Total structure area: 1,936
- Total interior livable area: 1,936 sqft
Property
Parking
- Total spaces: 4
- Parking features: Individual Garage
- Garage spaces: 4
Features
- Levels: Multi/Split
- Entry location: Main
- Patio & porch: Ceramic Tile, Balcony/Deck/Patio, Cooking-Electric, Ice Maker, FirePlace, Water Heater
Lot
- Features: Paved
Details
- Parcel number: 8664300300
- Special conditions: Standard
- Other equipment: Leased Equipment: None
Construction
Type & style
- Home type: Townhouse
- Property subtype: Townhouse
Materials
- Wood Siding
- Roof: Composition
Condition
- Year built: 1989
- Major remodel year: 1989
Utilities & green energy
Green energy
- Energy efficient items: Insulated Windows
Community & neighborhood
Community
- Community features: Outside Entry
Location
- Region: Bellevue
- Subdivision: Woodridge
HOA & financial
HOA
- HOA fee: $1,086 monthly
- Services included: Common Area Maintenance, Earthquake Insurance, Maintenance Grounds, Sewer, Water
- Association phone: 206-388-0188
Other
Other facts
- Listing terms: Cash Out,Conventional
- Cumulative days on market: 778 days
Price history
| Date | Event | Price |
|---|---|---|
| 4/10/2023 | Sold | $990,000+4.2%$511/sqft |
Source: | ||
| 3/7/2023 | Pending sale | $950,000$491/sqft |
Source: | ||
| 3/3/2023 | Listed for sale | $950,000+31.6%$491/sqft |
Source: | ||
| 5/8/2020 | Sold | $722,000-3.7%$373/sqft |
Source: | ||
| 4/1/2020 | Pending sale | $750,000$387/sqft |
Source: Realty Executives Brio #1574746 | ||
Public tax history
| Year | Property taxes | Tax assessment |
|---|---|---|
| 2024 | $6,913 -18.1% | $941,000 -12.8% |
| 2023 | $8,445 +26.4% | $1,079,000 +14.5% |
| 2022 | $6,679 +15.3% | $942,000 +33.8% |
Find assessor info on the county website
Neighborhood: WoodRidge
Nearby schools
GreatSchools rating
- 9/10Woodridge Elementary SchoolGrades: K-5Distance: 0.6 mi
- 8/10Chinook Middle SchoolGrades: 6-8Distance: 3.7 mi
- 10/10Bellevue High SchoolGrades: 9-12Distance: 2 mi
Schools provided by the listing agent
- Elementary: Woodridge Elem
- Middle: Chinook Mid
- High: Bellevue High
Source: NWMLS. This data may not be complete. We recommend contacting the local school district to confirm school assignments for this home.

Get pre-qualified for a loan
At Zillow Home Loans, we can pre-qualify you in as little as 5 minutes with no impact to your credit score.An equal housing lender. NMLS #10287.



