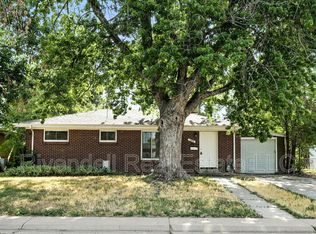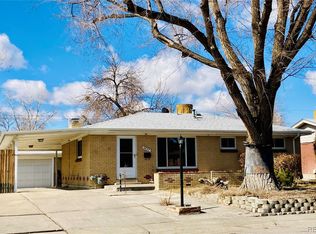Sold for $415,000 on 03/31/25
$415,000
3045 Xanadu Street, Aurora, CO 80011
3beds
1,750sqft
Single Family Residence
Built in 1959
7,194 Square Feet Lot
$405,000 Zestimate®
$237/sqft
$2,269 Estimated rent
Home value
$405,000
$377,000 - $437,000
$2,269/mo
Zestimate® history
Loading...
Owner options
Explore your selling options
What's special
OPEN HOUSE SATURDAY FEB 8TH FROM 12-2:00 P.M. Looking for an affordable home that has a lot of potential? This Brick Ranch home that is move in ready might be it! Prime location being minutes to Hwy I-70 and Hwy 225 and 10 minutes to the Airport! There are 3 light rail stations within 5 minutes of the home. The main level offers hardwood floors that add warmth and character, 2 bedrooms, full bathroom, living room, dining room, and a kitchen. The kitchen has all appliances included and has original wood cabinets and a gas stove. Basement offers a family room, a non conforming bedroom, laundry area and a large storage area. The yard has a fully fenced yard, covered back patio, newer concrete on the driveway that allows for 2 cars, the front yard is xeriscaped with annuals and perennials. there have been many updates to this home over the years which include: newer double pane windows, new soffit and facia in 2019, new roof in 2017, new kitchen drain line in 2018, new sewer line in 2022, bathroom updated in 2008, new central AC in 2021, new washer and dryer in 2022, electrical updated in 2022, Furnace is 2014, water heater is 2012. This home has great potential. Contact listing agent for first time home buyer down payment programs!
Zillow last checked: 8 hours ago
Listing updated: April 02, 2025 at 05:00pm
Listed by:
Lexie White 303-858-8100 Lexierealtor@gmail.com,
HomeSmart
Bought with:
Linda Villalobos, 100107671
Keller Williams Realty Downtown LLC
Source: REcolorado,MLS#: 4675285
Facts & features
Interior
Bedrooms & bathrooms
- Bedrooms: 3
- Bathrooms: 1
- Full bathrooms: 1
- Main level bathrooms: 1
- Main level bedrooms: 2
Bedroom
- Level: Main
Bedroom
- Level: Main
Bedroom
- Description: Non Conforming Bedroom
- Level: Basement
Bathroom
- Level: Main
Dining room
- Level: Main
Family room
- Level: Basement
Kitchen
- Level: Main
Laundry
- Level: Basement
Living room
- Level: Main
Heating
- Forced Air
Cooling
- Central Air
Appliances
- Included: Dryer, Microwave, Oven, Range, Refrigerator, Washer
- Laundry: In Unit
Features
- Smoke Free
- Flooring: Linoleum, Wood
- Basement: Finished,Full
- Common walls with other units/homes: No Common Walls
Interior area
- Total structure area: 1,750
- Total interior livable area: 1,750 sqft
- Finished area above ground: 875
- Finished area below ground: 425
Property
Parking
- Total spaces: 2
- Details: Off Street Spaces: 2
Features
- Levels: One
- Stories: 1
- Entry location: Ground
- Patio & porch: Covered, Patio
- Exterior features: Private Yard
- Fencing: Full
Lot
- Size: 7,194 sqft
Details
- Parcel number: R0093786
- Zoning: residential
- Special conditions: Standard
Construction
Type & style
- Home type: SingleFamily
- Property subtype: Single Family Residence
Materials
- Frame
- Roof: Composition
Condition
- Year built: 1959
Utilities & green energy
- Sewer: Public Sewer
Community & neighborhood
Location
- Region: Aurora
- Subdivision: Morris Heights
Other
Other facts
- Listing terms: Cash,Conventional,FHA,VA Loan
- Ownership: Individual
Price history
| Date | Event | Price |
|---|---|---|
| 3/31/2025 | Sold | $415,000$237/sqft |
Source: | ||
| 3/9/2025 | Pending sale | $415,000$237/sqft |
Source: | ||
| 2/5/2025 | Listed for sale | $415,000$237/sqft |
Source: | ||
Public tax history
| Year | Property taxes | Tax assessment |
|---|---|---|
| 2025 | $1,539 -1.6% | $22,750 -9.6% |
| 2024 | $1,564 +7.9% | $25,170 |
| 2023 | $1,450 -4% | $25,170 +27.7% |
Find assessor info on the county website
Neighborhood: Morris Heights
Nearby schools
GreatSchools rating
- 2/10Park Lane Elementary SchoolGrades: PK-5Distance: 0.4 mi
- 4/10North Middle School Health Sciences And TechnologyGrades: 6-8Distance: 1.2 mi
- 2/10Hinkley High SchoolGrades: 9-12Distance: 2 mi
Schools provided by the listing agent
- Elementary: Park Lane
- Middle: North
- High: Hinkley
- District: Adams-Arapahoe 28J
Source: REcolorado. This data may not be complete. We recommend contacting the local school district to confirm school assignments for this home.
Get a cash offer in 3 minutes
Find out how much your home could sell for in as little as 3 minutes with a no-obligation cash offer.
Estimated market value
$405,000
Get a cash offer in 3 minutes
Find out how much your home could sell for in as little as 3 minutes with a no-obligation cash offer.
Estimated market value
$405,000

