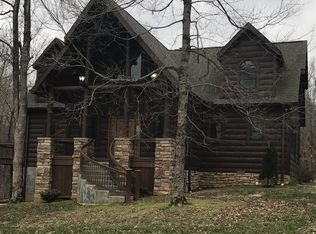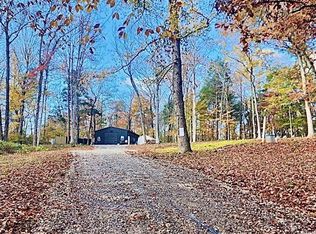Gorgeous home- 6.25 Acres- Beautiful Kitchen with Granite Countertops - Open Wooden Beams- Stone see-through Fireplace- Hardwood and Tile throughout - All Bedrooms have private Baths- Basement Rec. room is accessible through an outside door.
This property is off market, which means it's not currently listed for sale or rent on Zillow. This may be different from what's available on other websites or public sources.

