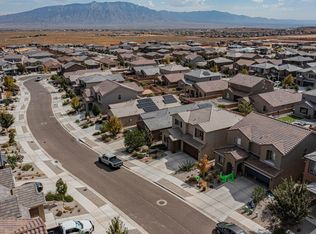Sold
Price Unknown
3045 Shannon Ln NE, Rio Rancho, NM 87144
3beds
1,756sqft
Single Family Residence
Built in 2021
5,227.2 Square Feet Lot
$418,200 Zestimate®
$--/sqft
$2,367 Estimated rent
Home value
$418,200
$376,000 - $464,000
$2,367/mo
Zestimate® history
Loading...
Owner options
Explore your selling options
What's special
This loan CAN BE ASSUMED at 2.75% interest rate, P&I is only $1,506!! You can save almost $500 month on interest! Call listing broker to discuss terms. This immaculate home has owned solar, an owned water softener AND whole house humidifier! A thriving community near local hospitals, great RR Schools, parks, new shopping and so much more. This home exudes pride in ownership. You'll immediately notice the vinyl flooring and private office off the front entry. The office provides privacy yet plenty of natural light. Enjoy a gorgeous kitchen with granite countertops and a custom pantry for all of your snacks. Primary bedroom offers plenty of room and upgraded shower. Tastefully done yard with over 18k in upgrades for play, relaxation and enjoying your VIEWS
Zillow last checked: 8 hours ago
Listing updated: October 28, 2024 at 02:57pm
Listed by:
Jennifer Rachel Hubby 505-917-6309,
Berkshire Hathaway NM Prop,
Mia E. U. Derti 505-798-6300,
Berkshire Hathaway NM Prop
Bought with:
Mia E. U. Derti, 52178
Berkshire Hathaway NM Prop
Jennifer Rachel Hubby, REC20220761
Berkshire Hathaway NM Prop
Source: SWMLS,MLS#: 1066405
Facts & features
Interior
Bedrooms & bathrooms
- Bedrooms: 3
- Bathrooms: 2
- Full bathrooms: 2
Primary bedroom
- Level: Main
- Area: 160.65
- Dimensions: 13.5 x 11.9
Bedroom 2
- Level: Main
- Area: 120
- Dimensions: 12 x 10
Bedroom 3
- Level: Main
- Area: 120
- Dimensions: 12 x 10
Dining room
- Level: Main
- Area: 140
- Dimensions: 14 x 10
Kitchen
- Level: Main
- Area: 90
- Dimensions: 10 x 9
Living room
- Level: Main
- Area: 263.34
- Dimensions: 15.4 x 17.1
Office
- Level: Main
- Area: 154
- Dimensions: 14 x 11
Heating
- Central, Forced Air
Cooling
- Refrigerated
Appliances
- Included: Dryer, Dishwasher, Free-Standing Gas Range, Disposal, Microwave, Refrigerator, Water Softener Owned, Washer
- Laundry: Electric Dryer Hookup
Features
- Ceiling Fan(s), Dual Sinks, Family/Dining Room, High Speed Internet, Home Office, Living/Dining Room, Main Level Primary, Pantry, Separate Shower
- Flooring: Carpet, Vinyl
- Windows: Double Pane Windows, Insulated Windows
- Has basement: No
- Has fireplace: No
Interior area
- Total structure area: 1,756
- Total interior livable area: 1,756 sqft
Property
Parking
- Total spaces: 2
- Parking features: Attached, Electricity, Garage
- Attached garage spaces: 2
Features
- Levels: One
- Stories: 1
- Patio & porch: Covered, Patio
- Exterior features: Private Yard, Smart Camera(s)/Recording
- Fencing: Wall
- Has view: Yes
Lot
- Size: 5,227 sqft
- Features: Landscaped, Planned Unit Development, Views, Xeriscape
- Residential vegetation: Grassed
Details
- Parcel number: R185856
- Zoning description: R-1
Construction
Type & style
- Home type: SingleFamily
- Architectural style: Contemporary
- Property subtype: Single Family Residence
Materials
- Frame, Stucco, Rock
- Roof: Tile
Condition
- Resale
- New construction: No
- Year built: 2021
Details
- Builder name: Pulte
Utilities & green energy
- Electric: 220 Volts in Garage
- Sewer: Public Sewer
- Water: Public
- Utilities for property: Cable Available, Electricity Connected, Sewer Connected, Water Connected
Green energy
- Energy generation: Solar
- Water conservation: Water-Smart Landscaping
Community & neighborhood
Location
- Region: Rio Rancho
- Subdivision: Broadmoor Heights
HOA & financial
HOA
- Has HOA: Yes
- HOA fee: $57 monthly
- Services included: Common Areas, Road Maintenance
- Association name: Aam - Associated Asset Management
Other
Other facts
- Listing terms: Cash,Conventional,FHA
- Road surface type: Asphalt, Paved
Price history
| Date | Event | Price |
|---|---|---|
| 10/28/2024 | Sold | -- |
Source: | ||
| 8/15/2024 | Pending sale | $420,000$239/sqft |
Source: | ||
| 8/15/2024 | Contingent | $420,000$239/sqft |
Source: | ||
| 7/20/2024 | Price change | $420,000-3.4%$239/sqft |
Source: | ||
| 7/11/2024 | Listed for sale | $435,000+20.9%$248/sqft |
Source: | ||
Public tax history
| Year | Property taxes | Tax assessment |
|---|---|---|
| 2025 | $5,357 +7% | $126,875 +11.7% |
| 2024 | $5,009 +2.4% | $113,565 +3% |
| 2023 | $4,890 +1.8% | $110,257 +3% |
Find assessor info on the county website
Neighborhood: 87144
Nearby schools
GreatSchools rating
- 4/10Cielo Azul Elementary SchoolGrades: K-5Distance: 2.2 mi
- 7/10Rio Rancho Middle SchoolGrades: 6-8Distance: 1.4 mi
- 7/10V Sue Cleveland High SchoolGrades: 9-12Distance: 2 mi
Schools provided by the listing agent
- Elementary: Cielo Azul
- Middle: Rio Rancho
- High: V. Sue Cleveland
Source: SWMLS. This data may not be complete. We recommend contacting the local school district to confirm school assignments for this home.
Get a cash offer in 3 minutes
Find out how much your home could sell for in as little as 3 minutes with a no-obligation cash offer.
Estimated market value$418,200
Get a cash offer in 3 minutes
Find out how much your home could sell for in as little as 3 minutes with a no-obligation cash offer.
Estimated market value
$418,200
