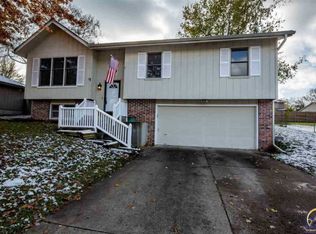Sold
Price Unknown
3045 SW Tutbury Town Rd, Topeka, KS 66614
3beds
1,808sqft
Single Family Residence, Residential
Built in 1983
11,840 Acres Lot
$289,200 Zestimate®
$--/sqft
$2,009 Estimated rent
Home value
$289,200
$275,000 - $304,000
$2,009/mo
Zestimate® history
Loading...
Owner options
Explore your selling options
What's special
Welcome to Sherwood Estates Subdivision. Large spaces open dining/living, large rec space in basement, move in ready and just provides a bright and charming impression as you walk in. Remodeled kitchen with plenty of counter space and cabinetry, formal dining to serve, nice sized deck for the evening bbq's, large fenced in yard, extra deep garage for workbench and freezer space. Oversized primary bedroom hosts it's private bathroom and walk in closet, hall bath is convenient for the additional room spaces but a 3rd bath opportunity available in the basement along with the laundry center is a great addition.
Zillow last checked: 8 hours ago
Listing updated: May 29, 2024 at 02:34pm
Listed by:
Darin Stephens 785-250-7278,
Stone & Story RE Group, LLC
Bought with:
Megan Geis, 00235854
KW One Legacy Partners, LLC
Source: Sunflower AOR,MLS#: 233801
Facts & features
Interior
Bedrooms & bathrooms
- Bedrooms: 3
- Bathrooms: 3
- Full bathrooms: 3
Primary bedroom
- Level: Main
- Area: 193.72
- Dimensions: 16.7x11.6
Bedroom 2
- Level: Main
- Area: 106.08
- Dimensions: 10.4x10.2
Bedroom 3
- Level: Main
- Area: 125.46
- Dimensions: 12.3x10.2
Dining room
- Level: Main
- Area: 107.67
- Dimensions: 9.7x11.1
Great room
- Level: Lower
- Area: 275.31
- Dimensions: 13.3x20.7
Kitchen
- Level: Main
- Area: 1287.6
- Dimensions: 11.1x116
Laundry
- Level: Lower
- Area: 87.3
- Dimensions: 9.0x9.7
Living room
- Level: Main
- Area: 228.48
- Dimensions: 16.8x13.6
Heating
- Natural Gas
Cooling
- Central Air
Appliances
- Included: Electric Range, Microwave, Dishwasher, Refrigerator
- Laundry: In Basement, Separate Room
Features
- Basement: Partially Finished
- Has fireplace: No
Interior area
- Total structure area: 1,808
- Total interior livable area: 1,808 sqft
- Finished area above ground: 1,238
- Finished area below ground: 570
Property
Parking
- Parking features: Attached
- Has attached garage: Yes
Features
- Patio & porch: Deck
- Fencing: Fenced
Lot
- Size: 11,840 Acres
- Dimensions: 80 x 148
Details
- Parcel number: R56557
- Special conditions: Standard,Arm's Length
Construction
Type & style
- Home type: SingleFamily
- Property subtype: Single Family Residence, Residential
Materials
- Frame
- Roof: Composition
Condition
- Year built: 1983
Utilities & green energy
- Water: Public
Community & neighborhood
Location
- Region: Topeka
- Subdivision: Sherwood Estates
Price history
| Date | Event | Price |
|---|---|---|
| 5/29/2024 | Sold | -- |
Source: | ||
| 4/29/2024 | Pending sale | $249,900$138/sqft |
Source: | ||
| 4/25/2024 | Listed for sale | $249,900+58.2%$138/sqft |
Source: | ||
| 9/1/2018 | Sold | -- |
Source: Agent Provided Report a problem | ||
| 7/6/2018 | Listed for sale | $158,000$87/sqft |
Source: Keller Williams One Legacy Partners #202208 Report a problem | ||
Public tax history
| Year | Property taxes | Tax assessment |
|---|---|---|
| 2025 | -- | $27,404 +9.7% |
| 2024 | $3,534 +4.2% | $24,974 +2% |
| 2023 | $3,392 +12% | $24,485 +12% |
Find assessor info on the county website
Neighborhood: 66614
Nearby schools
GreatSchools rating
- 6/10Farley Elementary SchoolGrades: PK-6Distance: 0.4 mi
- 6/10Washburn Rural Middle SchoolGrades: 7-8Distance: 3.8 mi
- 8/10Washburn Rural High SchoolGrades: 9-12Distance: 3.8 mi
Schools provided by the listing agent
- Elementary: Farley Elementary School/USD 437
- Middle: Washburn Rural Middle School/USD 437
- High: Washburn Rural High School/USD 437
Source: Sunflower AOR. This data may not be complete. We recommend contacting the local school district to confirm school assignments for this home.
