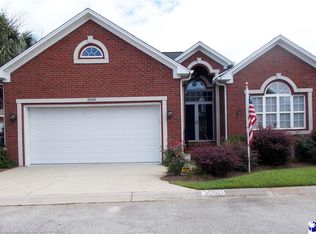This 3 bedroom, 2 full bathroom home also features an upstairs bonus that has its own mini split system for temperature control! It can easily be used as a 4th bedroom, office, game room or guest room. New engineered hardwoods have been recently installed in foyer, living room and dining room with carpets in all bedrooms. This location is so close to everything that Florence has to offer! Call to schedule your appointment to see this gem today!
This property is off market, which means it's not currently listed for sale or rent on Zillow. This may be different from what's available on other websites or public sources.
