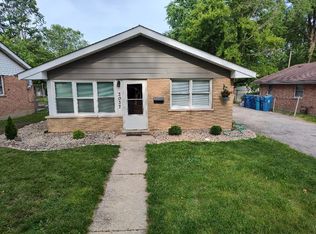Closed
$175,000
3045 Phillips Ave, Steger, IL 60475
3beds
1,204sqft
Single Family Residence
Built in 1955
6,250 Square Feet Lot
$181,700 Zestimate®
$145/sqft
$1,777 Estimated rent
Home value
$181,700
$164,000 - $202,000
$1,777/mo
Zestimate® history
Loading...
Owner options
Explore your selling options
What's special
Welcome to your dream home! This beautifully rehabbed property in Steger, IL, offers the perfect blend of modern updates and classic charm. Featuring 3 spacious bedrooms and 1 full bath, this home is ideal for families or anyone looking for a comfortable living space. Step inside to discover an updated kitchen and bathroom, complete with new flooring throughout. The kitchen boasts modern appliances and ample counter space, making it a chef's delight. The bathroom has been tastefully renovated with contemporary fixtures and finishes. One of the highlights of this home is the new bonus room, perfect for a playroom, home office, or entertainment space. Additionally, the property includes a basement, offering endless possibilities for customization to suit your needs. Situated on a corner lot, this home provides plenty of outdoor space for gardening, entertaining, or simply enjoying the fresh air. The 2.5 car detached garage with a driveway ensures ample parking and storage. Recent updates include a new roof, new siding, and gutters, ensuring peace of mind and low maintenance for years to come. Don't miss out on this fantastic opportunity to own a move-in-ready home in a great location. Schedule your showing today!
Zillow last checked: 8 hours ago
Listing updated: April 08, 2025 at 01:51pm
Listing courtesy of:
Carlos Robles 630-954-4600,
Coldwell Banker Realty
Bought with:
Nick Oosting
Listing Leaders Northwest
Source: MRED as distributed by MLS GRID,MLS#: 12300126
Facts & features
Interior
Bedrooms & bathrooms
- Bedrooms: 3
- Bathrooms: 1
- Full bathrooms: 1
Primary bedroom
- Level: Main
- Area: 117 Square Feet
- Dimensions: 13X9
Bedroom 2
- Level: Main
- Area: 140 Square Feet
- Dimensions: 14X10
Bedroom 3
- Level: Main
- Area: 130 Square Feet
- Dimensions: 13X10
Bonus room
- Level: Main
- Area: 224 Square Feet
- Dimensions: 14X16
Kitchen
- Level: Main
- Area: 132 Square Feet
- Dimensions: 12X11
Living room
- Level: Main
- Area: 216 Square Feet
- Dimensions: 18X12
Heating
- Forced Air
Cooling
- Central Air
Features
- Basement: Unfinished,Full
Interior area
- Total structure area: 0
- Total interior livable area: 1,204 sqft
Property
Parking
- Total spaces: 2
- Parking features: Asphalt, On Site, Detached, Garage
- Garage spaces: 2
Accessibility
- Accessibility features: No Disability Access
Features
- Stories: 1
Lot
- Size: 6,250 sqft
- Dimensions: 50X125
Details
- Additional parcels included: 32333040240000
- Parcel number: 32333040230000
- Special conditions: None
Construction
Type & style
- Home type: SingleFamily
- Property subtype: Single Family Residence
Materials
- Vinyl Siding
Condition
- New construction: No
- Year built: 1955
- Major remodel year: 2025
Utilities & green energy
- Sewer: Public Sewer
- Water: Public
Community & neighborhood
Location
- Region: Steger
HOA & financial
HOA
- Services included: None
Other
Other facts
- Listing terms: FHA
- Ownership: Fee Simple
Price history
| Date | Event | Price |
|---|---|---|
| 3/4/2025 | Sold | $175,000+0.1%$145/sqft |
Source: | ||
| 3/4/2025 | Contingent | $174,900$145/sqft |
Source: | ||
| 2/27/2025 | Listed for sale | $174,900+212.7%$145/sqft |
Source: | ||
| 8/15/2008 | Sold | $55,936-56.6%$46/sqft |
Source: | ||
| 3/16/2005 | Sold | $129,000$107/sqft |
Source: Public Record | ||
Public tax history
| Year | Property taxes | Tax assessment |
|---|---|---|
| 2023 | $1,824 +38.1% | $5,508 +68.9% |
| 2022 | $1,321 +7.1% | $3,261 |
| 2021 | $1,234 +2% | $3,261 |
Find assessor info on the county website
Neighborhood: 60475
Nearby schools
GreatSchools rating
- 4/10Steger Intermediate CenterGrades: 2-4Distance: 0.5 mi
- 8/10Columbia Central SchoolGrades: 5-8Distance: 1.2 mi
- 3/10Bloom Trail High SchoolGrades: 9-12Distance: 2 mi
Schools provided by the listing agent
- District: 194
Source: MRED as distributed by MLS GRID. This data may not be complete. We recommend contacting the local school district to confirm school assignments for this home.

Get pre-qualified for a loan
At Zillow Home Loans, we can pre-qualify you in as little as 5 minutes with no impact to your credit score.An equal housing lender. NMLS #10287.
Sell for more on Zillow
Get a free Zillow Showcase℠ listing and you could sell for .
$181,700
2% more+ $3,634
With Zillow Showcase(estimated)
$185,334