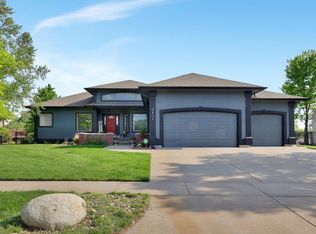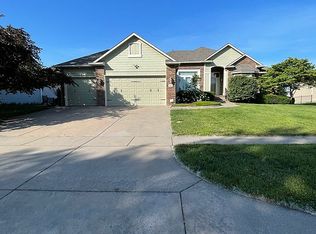Welcome Home, where Life is Better at the Lake! This Ridgeport Beauty sits right on a gorgeous 40 acre lake! Get ready for water skiing, jet skiing, swimming, fishing, boating and sandy beaches. With a nearly 800 square foot deck (only 4 years old) you can easily entertain a crowd! Check out this open floor plan with fresh interior paint. The kitchen features an oversized island with bar seating, stainless appliances, and an adjacent hearth room with oak trimmed fireplace and built-ins. The Master Bedroom has a stunning two-way fireplace, and a closet that was originally a bedroom! The Master Bath features an exquisite and modern two-way fireplace, spa, double shower, separate whirlpool tub, two sinks and a bidet! Both the Master Bedroom and the Kitchen have new thermal protection windows and patio doors. Walk right out the Master Bedroom to the deck. In the basement youâll find beautifully tiled floors, a wet bar, another fireplace, a large bonus room, full bath, and a large bedroom that was originally two bedrooms that could easily be converted back if needed. Storage space? No problem! The two year old AC unit features a UV light system to reduce allergens and viruses! Low Specials, Maize Schools, main floor laundry, neighborhood pool and park, and just five minutes from New Market Square. (Fence shown in the video has been removed and a new gate added to the front of the house.)
This property is off market, which means it's not currently listed for sale or rent on Zillow. This may be different from what's available on other websites or public sources.


