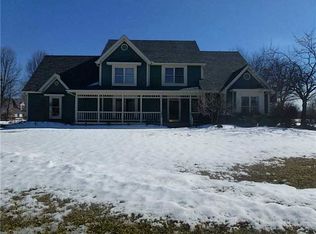Sold for $500,000
$500,000
3045 Indian Springs Rd, Maumee, OH 43537
4beds
3,316sqft
Single Family Residence
Built in 1995
0.38 Acres Lot
$543,700 Zestimate®
$151/sqft
$3,472 Estimated rent
Home value
$543,700
$517,000 - $571,000
$3,472/mo
Zestimate® history
Loading...
Owner options
Explore your selling options
What's special
Charm and charisma in this established neighborhood! Stunning foyer leads to impressive living spaces. Enjoy the fireplace in the family room with built in’s for the avid reader/collector. Master bedroom is situated for privacy with sitting room, en suite and significant walk in closet. Finished basement for entertaining. Sunroom leads to open patio with gas fire pit. Home Warranty included. Numerous upgrades including, roof 2016, build out of master closet, plumbing, lighting, and so much more. The size of this home will surprise you, beat the spring rush and schedule your showing!
Zillow last checked: 8 hours ago
Listing updated: October 13, 2025 at 11:37pm
Listed by:
Linda Sloan-Potts 419-265-5045,
Key Realty LTD
Bought with:
Linda Zaidan, 2014002507
Key Realty LTD
Source: NORIS,MLS#: 6098976
Facts & features
Interior
Bedrooms & bathrooms
- Bedrooms: 4
- Bathrooms: 4
- Full bathrooms: 3
- 1/2 bathrooms: 1
Primary bedroom
- Features: Ceiling Fan(s)
- Level: Upper
- Dimensions: 17 x 15
Bedroom 2
- Features: Ceiling Fan(s)
- Level: Upper
- Dimensions: 14 x 14
Bedroom 3
- Features: Ceiling Fan(s)
- Level: Upper
- Dimensions: 14 x 13
Bedroom 4
- Features: Ceiling Fan(s)
- Level: Upper
- Dimensions: 12 x 12
Den
- Features: Ceiling Fan(s)
- Level: Main
- Dimensions: 12 x 11
Dining room
- Features: Formal Dining Room
- Level: Main
- Dimensions: 15 x 14
Family room
- Features: Ceiling Fan(s), Fireplace
- Level: Main
- Dimensions: 21 x 18
Game room
- Level: Lower
- Dimensions: 16 x 14
Kitchen
- Features: Kitchen Island
- Level: Main
- Dimensions: 21 x 15
Living room
- Features: Crown Molding
- Level: Main
- Dimensions: 17 x 14
Sun room
- Features: Skylight
- Level: Main
- Dimensions: 12 x 12
Heating
- Forced Air, Natural Gas
Cooling
- Central Air
Appliances
- Included: Dishwasher, Microwave, Water Heater, Dryer, Electric Range Connection, Refrigerator, Washer
- Laundry: Gas Dryer Hookup, Main Level
Features
- Ceiling Fan(s), Crown Molding, Primary Bathroom
- Flooring: Carpet, Tile, Wood
- Doors: Door Screen(s)
- Windows: Skylight(s)
- Basement: Partial
- Has fireplace: Yes
- Fireplace features: Family Room, Gas
Interior area
- Total structure area: 3,316
- Total interior livable area: 3,316 sqft
Property
Parking
- Total spaces: 3.5
- Parking features: Asphalt, Attached Garage, Driveway, Garage Door Opener
- Garage spaces: 3.5
- Has uncovered spaces: Yes
Features
- Patio & porch: Patio
Lot
- Size: 0.38 Acres
- Dimensions: 16,503
- Features: Corner Lot
Details
- Parcel number: 3886341
Construction
Type & style
- Home type: SingleFamily
- Architectural style: Traditional
- Property subtype: Single Family Residence
Materials
- Brick
- Foundation: Crawl Space
- Roof: Shingle
Condition
- Year built: 1995
Details
- Warranty included: Yes
Utilities & green energy
- Electric: Circuit Breakers
- Sewer: Sanitary Sewer
- Water: Public
Community & neighborhood
Location
- Region: Maumee
- Subdivision: The Quarry
HOA & financial
HOA
- Has HOA: No
- HOA fee: $275 annually
Other
Other facts
- Listing terms: Cash,Conventional
Price history
| Date | Event | Price |
|---|---|---|
| 4/28/2023 | Sold | $500,000-2%$151/sqft |
Source: NORIS #6098976 Report a problem | ||
| 4/26/2023 | Pending sale | $510,000$154/sqft |
Source: NORIS #6098976 Report a problem | ||
| 4/1/2023 | Contingent | $510,000$154/sqft |
Source: NORIS #6098976 Report a problem | ||
| 3/30/2023 | Listed for sale | $510,000+56.9%$154/sqft |
Source: NORIS #6098976 Report a problem | ||
| 6/19/2007 | Sold | $325,000-4.6%$98/sqft |
Source: Public Record Report a problem | ||
Public tax history
| Year | Property taxes | Tax assessment |
|---|---|---|
| 2024 | $9,950 +18.9% | $195,055 +33.3% |
| 2023 | $8,366 -2.8% | $146,300 |
| 2022 | $8,608 +2% | $146,300 |
Find assessor info on the county website
Neighborhood: 43537
Nearby schools
GreatSchools rating
- 7/10Monclova Elementary SchoolGrades: PK-4Distance: 2 mi
- 7/10Anthony Wayne Junior High SchoolGrades: 7-8Distance: 4.8 mi
- 7/10Anthony Wayne High SchoolGrades: 9-12Distance: 4.7 mi
Schools provided by the listing agent
- Elementary: Monclova
- High: Anthony Wayne
Source: NORIS. This data may not be complete. We recommend contacting the local school district to confirm school assignments for this home.

Get pre-qualified for a loan
At Zillow Home Loans, we can pre-qualify you in as little as 5 minutes with no impact to your credit score.An equal housing lender. NMLS #10287.
