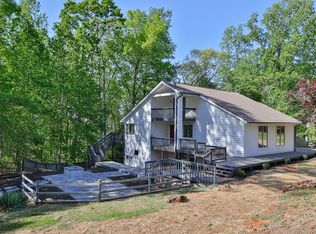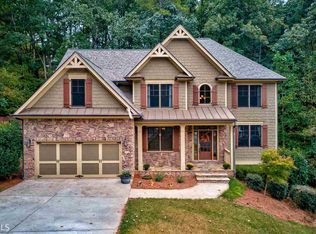Closed
$401,000
3045 Hitt Rd, Cumming, GA 30041
3beds
3,041sqft
Single Family Residence, Residential
Built in 1985
0.85 Acres Lot
$463,900 Zestimate®
$132/sqft
$3,012 Estimated rent
Home value
$463,900
$436,000 - $492,000
$3,012/mo
Zestimate® history
Loading...
Owner options
Explore your selling options
What's special
COME SEE this beautiful ranch home on a large, private lot! Peaceful community located within minutes of Lake Lanier. No HOA! Large family room is cozy and welcoming with a wood-burning fireplace and views of the private, wooded backyard. Eat-in kitchen boasts wood cabinets, a new stove, and lots of natural light. The entrance from the kitchen onto the large back deck make this a great place to gather with family and friends for any occasion! New carpet and paint on the main level. Continue to the basement, and it’s like a whole new house! This basement living suite is a great option as an in-law suite, an income producing option, or even a temporary place to live while updating the main floor to your liking! 2 downstairs rooms are located close to the spa-like bathroom. Bathroom equipped with large soaking tub and separate shower. Fully equipped kitchen is beautifully updated and ready for your culinary creations! Kitchen is open to the living room area and also has an entrance onto the back patio. Back deck and patio overlook the large yard, enclosed with a privacy fence. Fabulous location close to several Lake Lanier Parks and Boat Ramp. Close to new Cumming City Center, shopping and restaurants.
Zillow last checked: 8 hours ago
Listing updated: March 13, 2023 at 10:59pm
Listing Provided by:
Brenna Burkhalter,
Keller Williams Realty Partners,
Josh Burkhalter,
Keller Williams Realty Partners
Bought with:
Julia Cox, 397221
Atlanta Fine Homes Sotheby's International
Source: FMLS GA,MLS#: 7166444
Facts & features
Interior
Bedrooms & bathrooms
- Bedrooms: 3
- Bathrooms: 3
- Full bathrooms: 3
- Main level bathrooms: 2
- Main level bedrooms: 3
Primary bedroom
- Features: Master on Main, In-Law Floorplan
- Level: Master on Main, In-Law Floorplan
Bedroom
- Features: Master on Main, In-Law Floorplan
Primary bathroom
- Features: Double Vanity, Shower Only
Dining room
- Features: Seats 12+, Separate Dining Room
Kitchen
- Features: Breakfast Bar, Cabinets Stain, Eat-in Kitchen, Laminate Counters, Pantry, Second Kitchen, Stone Counters, View to Family Room
Heating
- Forced Air, Natural Gas
Cooling
- Ceiling Fan(s), Central Air
Appliances
- Included: Dishwasher, Disposal, Electric Cooktop, Electric Range, Electric Oven, Refrigerator
- Laundry: Laundry Room, Main Level
Features
- Double Vanity, Entrance Foyer, High Speed Internet, Walk-In Closet(s)
- Flooring: Carpet, Ceramic Tile, Laminate
- Windows: Double Pane Windows
- Basement: Daylight,Exterior Entry,Finished,Full,Finished Bath,Interior Entry
- Attic: Pull Down Stairs
- Number of fireplaces: 1
- Fireplace features: Family Room
- Common walls with other units/homes: No Common Walls
Interior area
- Total structure area: 3,041
- Total interior livable area: 3,041 sqft
- Finished area above ground: 1,770
- Finished area below ground: 1,270
Property
Parking
- Total spaces: 2
- Parking features: Attached, Garage, Garage Faces Side, Kitchen Level
- Attached garage spaces: 2
Accessibility
- Accessibility features: None
Features
- Levels: Two
- Stories: 2
- Patio & porch: Deck
- Exterior features: Private Yard, Rain Gutters
- Pool features: None
- Spa features: None
- Fencing: Back Yard,Fenced,Privacy,Wood
- Has view: Yes
- View description: Trees/Woods
- Waterfront features: None
- Body of water: None
Lot
- Size: 0.85 Acres
- Dimensions: 78x302x127x26x96x231
- Features: Back Yard, Front Yard, Private, Wooded
Details
- Additional structures: None
- Parcel number: 245 038
- Other equipment: None
- Horse amenities: None
Construction
Type & style
- Home type: SingleFamily
- Architectural style: Ranch
- Property subtype: Single Family Residence, Residential
Materials
- Vinyl Siding
- Foundation: Concrete Perimeter
- Roof: Shingle
Condition
- Resale
- New construction: No
- Year built: 1985
Utilities & green energy
- Electric: 220 Volts
- Sewer: Septic Tank
- Water: Public
- Utilities for property: Cable Available, Electricity Available, Natural Gas Available, Phone Available, Water Available
Green energy
- Energy efficient items: None
- Energy generation: None
Community & neighborhood
Security
- Security features: Smoke Detector(s)
Community
- Community features: Near Schools
Location
- Region: Cumming
- Subdivision: Bay Estates
Other
Other facts
- Listing terms: Cash,Conventional,FHA,VA Loan
- Road surface type: Paved
Price history
| Date | Event | Price |
|---|---|---|
| 3/8/2023 | Sold | $401,000+4.2%$132/sqft |
Source: | ||
| 2/9/2023 | Contingent | $385,000$127/sqft |
Source: | ||
| 2/9/2023 | Pending sale | $385,000$127/sqft |
Source: | ||
| 2/6/2023 | Listed for sale | $385,000$127/sqft |
Source: | ||
| 1/31/2023 | Contingent | $385,000$127/sqft |
Source: | ||
Public tax history
| Year | Property taxes | Tax assessment |
|---|---|---|
| 2024 | $3,862 +19.1% | $157,500 +19.6% |
| 2023 | $3,243 +728.4% | $131,740 +20.9% |
| 2022 | $391 +4.9% | $108,980 +21.8% |
Find assessor info on the county website
Neighborhood: 30041
Nearby schools
GreatSchools rating
- 7/10Mashburn Elementary SchoolGrades: PK-5Distance: 1.7 mi
- 8/10Lakeside Middle SchoolGrades: 6-8Distance: 1.5 mi
- 8/10Forsyth Central High SchoolGrades: 9-12Distance: 4.2 mi
Schools provided by the listing agent
- Elementary: Mashburn
- Middle: Lakeside - Forsyth
- High: Forsyth Central
Source: FMLS GA. This data may not be complete. We recommend contacting the local school district to confirm school assignments for this home.
Get a cash offer in 3 minutes
Find out how much your home could sell for in as little as 3 minutes with a no-obligation cash offer.
Estimated market value
$463,900
Get a cash offer in 3 minutes
Find out how much your home could sell for in as little as 3 minutes with a no-obligation cash offer.
Estimated market value
$463,900

