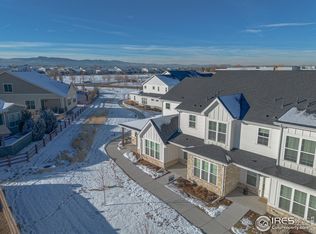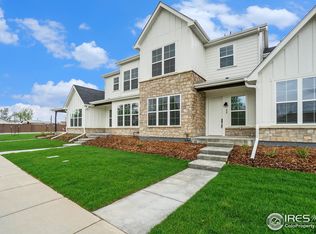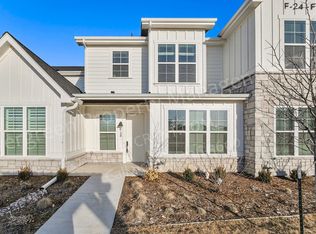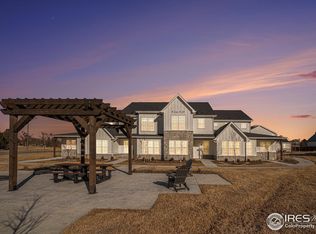Sold for $515,000
$515,000
3045 E Trilby Road Bldg E #22, Fort Collins, CO 80528
3beds
1,746sqft
Townhouse
Built in 2023
-- sqft lot
$510,500 Zestimate®
$295/sqft
$2,380 Estimated rent
Home value
$510,500
$485,000 - $536,000
$2,380/mo
Zestimate® history
Loading...
Owner options
Explore your selling options
What's special
Home offers modern luxury & elegant design! This stylish home is in a prime location. Backing to a beautifully maintained HOA greenbelt, hop-on access to trails, privacy positioning, dedicated 2-car garage, low maintenance lock and leave, and much more. Inside, the luxurious upgrades include plantation shutters throughout, wide-plank flooring, hand-textured walls, and upgraded carpet with premium padding. The gourmet kitchen is a chef's dream, featuring designer cabinetry, quartz caesarstone countertops with a waterfall edge, and a premium Beko European appliance suite with a gas range, drawer microwave, dishwasher, and counter-depth refrigerator. The home also boasts a fully insulated oversized 2-car garage with epoxy flooring and ultra quiet garage door motor. Year-round comfort is ensured with central A/C, a high-efficiency furnace, and a tankless water heater. Built with superior 2x6 construction and sound mitigation walls for enhanced privacy, this home is as durable as it is beautiful. The HOA covers landscape maintenance, snow removal, hazard insurance, exterior & interior water, and upkeep. Located in a highly desirable neighborhood with convenient access to greenbelts, nature trails, top-rated schools, hospitals, restaurants, and shopping, this turnkey property blends lifestyle and charm. Schedule your private showing today!
Zillow last checked: 8 hours ago
Listing updated: March 10, 2025 at 10:31am
Listed by:
Byron Becerril 970-689-1248,
eXp Realty LLC
Bought with:
Byron Becerril, 100083676
eXp Realty LLC
Source: REcolorado,MLS#: IR1024445
Facts & features
Interior
Bedrooms & bathrooms
- Bedrooms: 3
- Bathrooms: 3
- Full bathrooms: 2
- 1/2 bathrooms: 1
- Main level bathrooms: 1
Primary bedroom
- Description: Carpet
- Level: Upper
- Area: 143 Square Feet
- Dimensions: 13 x 11
Bedroom
- Description: Carpet
- Level: Upper
- Area: 120 Square Feet
- Dimensions: 12 x 10
Bedroom
- Description: Carpet
- Level: Upper
- Area: 120 Square Feet
- Dimensions: 12 x 10
Other
- Level: Upper
Other
- Level: Upper
Other
- Level: Main
Dining room
- Description: Laminate
- Level: Main
- Area: 154 Square Feet
- Dimensions: 11 x 14
Kitchen
- Description: Laminate
- Level: Main
- Area: 182 Square Feet
- Dimensions: 13 x 14
Laundry
- Description: Laminate
- Level: Upper
- Area: 24 Square Feet
- Dimensions: 6 x 4
Living room
- Description: Laminate
- Level: Main
- Area: 121 Square Feet
- Dimensions: 11 x 11
Heating
- Forced Air
Cooling
- Central Air
Appliances
- Included: Dishwasher, Dryer, Microwave, Oven, Refrigerator, Washer
- Laundry: In Unit
Features
- Eat-in Kitchen, Kitchen Island, Open Floorplan, Pantry, Walk-In Closet(s)
- Flooring: Laminate
- Windows: Double Pane Windows, Window Coverings
- Basement: Crawl Space
Interior area
- Total structure area: 1,746
- Total interior livable area: 1,746 sqft
- Finished area above ground: 1,746
- Finished area below ground: 0
Property
Parking
- Total spaces: 2
- Parking features: Oversized
- Attached garage spaces: 2
Features
- Levels: Two
- Stories: 2
- Patio & porch: Patio
Lot
- Features: Level, Open Space
- Residential vegetation: Grassed, Wooded
Details
- Parcel number: R1678146
- Zoning: RMU
Construction
Type & style
- Home type: Townhouse
- Architectural style: Contemporary
- Property subtype: Townhouse
- Attached to another structure: Yes
Materials
- Roof: Composition
Condition
- Year built: 2023
Details
- Builder model: The Rainier
Utilities & green energy
- Sewer: Public Sewer
- Water: Public
- Utilities for property: Internet Access (Wired), Natural Gas Available
Community & neighborhood
Security
- Security features: Smoke Detector(s)
Location
- Region: Fort Collins
- Subdivision: Kechter Farm
HOA & financial
HOA
- Has HOA: Yes
- HOA fee: $375 monthly
- Amenities included: Park
- Services included: Reserve Fund, Insurance, Maintenance Grounds, Maintenance Structure, Snow Removal, Water
- Association name: Kechter Townhomes
- Association phone: 970-484-0101
Other
Other facts
- Listing terms: Cash,Conventional,FHA,Owner Will Carry,VA Loan
- Ownership: Individual
- Road surface type: Paved
Price history
| Date | Event | Price |
|---|---|---|
| 3/7/2025 | Sold | $515,000-1.9%$295/sqft |
Source: | ||
| 2/10/2025 | Pending sale | $524,800$301/sqft |
Source: | ||
| 1/20/2025 | Price change | $524,8000%$301/sqft |
Source: | ||
| 1/12/2025 | Listed for sale | $524,900-5.3%$301/sqft |
Source: | ||
| 6/12/2023 | Sold | $554,000$317/sqft |
Source: Public Record Report a problem | ||
Public tax history
| Year | Property taxes | Tax assessment |
|---|---|---|
| 2024 | $415 -27.6% | $37,118 +351.6% |
| 2023 | $573 | $8,219 +38.3% |
| 2022 | -- | $5,945 |
Find assessor info on the county website
Neighborhood: Fossil Creek Reservoir
Nearby schools
GreatSchools rating
- 7/10Bacon Elementary SchoolGrades: PK-5Distance: 0.9 mi
- 7/10Preston Middle SchoolGrades: 6-8Distance: 1.1 mi
- 8/10Fossil Ridge High SchoolGrades: 9-12Distance: 0.8 mi
Schools provided by the listing agent
- Elementary: Bacon
- Middle: Preston
- High: Fossil Ridge
- District: Poudre R-1
Source: REcolorado. This data may not be complete. We recommend contacting the local school district to confirm school assignments for this home.
Get a cash offer in 3 minutes
Find out how much your home could sell for in as little as 3 minutes with a no-obligation cash offer.
Estimated market value
$510,500



