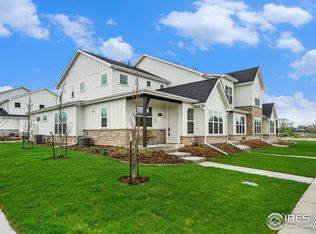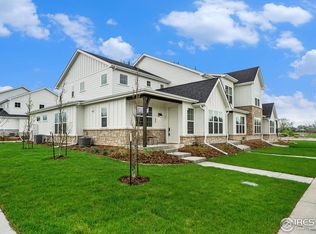Sold for $522,500
$522,500
3045 E Trilby Road Bldg E #21, Fort Collins, CO 80528
3beds
1,746sqft
Townhouse
Built in 2023
-- sqft lot
$518,200 Zestimate®
$299/sqft
$2,439 Estimated rent
Home value
$518,200
$492,000 - $544,000
$2,439/mo
Zestimate® history
Loading...
Owner options
Explore your selling options
What's special
Modern Luxury Meets Effortless Living. Nestled in a prime location and backing to a beautifully maintained HOA greenbelt, this stylish townhome offers an unparalleled blend of elegance, privacy, and convenience. Enjoy direct access to scenic trails, a dedicated oversized 2-car garage, and a low-maintenance, lock-and-leave lifestyle-perfect for those who value both comfort and ease. Inside, luxurious upgrades abound: wide-plank flooring & hand-textured walls. The gourmet kitchen is a chef's dream, featuring designer cabinetry, quartz caesarstone countertops with a stunning waterfall edge, and a premium Beko European appliance suite-including a gas range, drawer microwave, dishwasher, and counter-depth refrigerator. Built with superior 2x6 construction and sound-mitigation walls for enhanced privacy, this home also includes a fully insulated garage with epoxy flooring and an ultra-quiet door motor. Stay comfortable year-round with central A/C, a high-efficiency furnace, and a tankless water heater. The HOA takes care of everything-landscape maintenance, snow removal, hazard insurance, and even interior & exterior water-allowing you to enjoy a truly hassle-free lifestyle. Located in a highly desirable neighborhood with easy access to greenbelts, nature trails, top-rated schools, hospitals, restaurants, and shopping, this home blends modern luxury with everyday convenience.
Zillow last checked: 8 hours ago
Listing updated: March 25, 2025 at 05:02am
Listed by:
Kim Tomlinson 9702263990,
RE/MAX Alliance-FTC South
Bought with:
Robin Strong, 40004840
Group Harmony
Source: REcolorado,MLS#: IR1026503
Facts & features
Interior
Bedrooms & bathrooms
- Bedrooms: 3
- Bathrooms: 3
- Full bathrooms: 2
- 1/2 bathrooms: 1
- Main level bathrooms: 1
Primary bedroom
- Description: Carpet
- Level: Upper
- Area: 143 Square Feet
- Dimensions: 13 x 11
Bedroom
- Description: Carpet
- Level: Upper
- Area: 120 Square Feet
- Dimensions: 12 x 10
Bedroom
- Description: Carpet
- Level: Upper
- Area: 120 Square Feet
- Dimensions: 12 x 10
Primary bathroom
- Level: Upper
Bathroom
- Level: Upper
Bathroom
- Level: Main
Dining room
- Description: Laminate
- Level: Main
- Area: 154 Square Feet
- Dimensions: 11 x 14
Kitchen
- Description: Laminate
- Level: Main
- Area: 182 Square Feet
- Dimensions: 13 x 14
Laundry
- Description: Carpet
- Level: Upper
- Area: 24 Square Feet
- Dimensions: 6 x 4
Living room
- Description: Laminate
- Level: Main
- Area: 121 Square Feet
- Dimensions: 11 x 11
Heating
- Forced Air
Cooling
- Central Air
Appliances
- Included: Dishwasher, Dryer, Microwave, Oven, Refrigerator, Washer
- Laundry: In Unit
Features
- Eat-in Kitchen, Kitchen Island, Open Floorplan, Pantry, Walk-In Closet(s)
- Flooring: Carpet
- Windows: Double Pane Windows, Window Coverings
- Basement: Crawl Space
Interior area
- Total structure area: 1,746
- Total interior livable area: 1,746 sqft
- Finished area above ground: 1,746
- Finished area below ground: 0
Property
Parking
- Total spaces: 2
- Parking features: Oversized
- Attached garage spaces: 2
Features
- Levels: Two
- Stories: 2
- Patio & porch: Patio
Lot
- Features: Level, Open Space
- Residential vegetation: Grassed, Wooded
Details
- Parcel number: R1678145
- Zoning: Res
Construction
Type & style
- Home type: Townhouse
- Architectural style: Contemporary
- Property subtype: Townhouse
- Attached to another structure: Yes
Materials
- Frame
- Roof: Composition
Condition
- Year built: 2023
Details
- Builder model: The Rainier
Utilities & green energy
- Sewer: Public Sewer
- Water: Public
- Utilities for property: Cable Available, Internet Access (Wired), Natural Gas Available
Community & neighborhood
Location
- Region: Fort Collins
- Subdivision: Kechter Farm Townhomes
HOA & financial
HOA
- Has HOA: Yes
- HOA fee: $325 monthly
- Amenities included: Park
- Services included: Reserve Fund, Insurance, Maintenance Grounds, Maintenance Structure, Snow Removal, Water
- Association name: Kechter Townhomes
- Association phone: 970-484-0101
Other
Other facts
- Listing terms: Cash,Conventional,FHA,VA Loan
- Ownership: Individual
- Road surface type: Paved
Price history
| Date | Event | Price |
|---|---|---|
| 3/24/2025 | Sold | $522,500$299/sqft |
Source: | ||
| 2/25/2025 | Pending sale | $522,500$299/sqft |
Source: | ||
| 2/15/2025 | Listed for sale | $522,500-1.2%$299/sqft |
Source: | ||
| 8/25/2023 | Sold | $529,000$303/sqft |
Source: Public Record Report a problem | ||
Public tax history
| Year | Property taxes | Tax assessment |
|---|---|---|
| 2024 | $420 -26.8% | $38,143 +361.1% |
| 2023 | $573 | $8,273 +39.2% |
| 2022 | -- | $5,945 |
Find assessor info on the county website
Neighborhood: Fossil Creek Reservoir
Nearby schools
GreatSchools rating
- 7/10Bacon Elementary SchoolGrades: PK-5Distance: 0.9 mi
- 7/10Preston Middle SchoolGrades: 6-8Distance: 1.1 mi
- 8/10Fossil Ridge High SchoolGrades: 9-12Distance: 0.8 mi
Schools provided by the listing agent
- Elementary: Bacon
- Middle: Preston
- High: Fossil Ridge
- District: Poudre R-1
Source: REcolorado. This data may not be complete. We recommend contacting the local school district to confirm school assignments for this home.
Get a cash offer in 3 minutes
Find out how much your home could sell for in as little as 3 minutes with a no-obligation cash offer.
Estimated market value$518,200
Get a cash offer in 3 minutes
Find out how much your home could sell for in as little as 3 minutes with a no-obligation cash offer.
Estimated market value
$518,200

