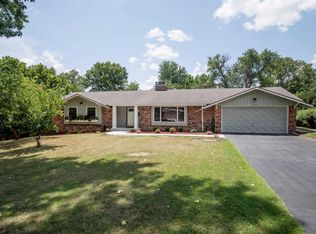Closed
Price Unknown
3045 E Shalimar Drive, Springfield, MO 65804
3beds
2,400sqft
Single Family Residence
Built in 1960
0.5 Acres Lot
$456,700 Zestimate®
$--/sqft
$2,176 Estimated rent
Home value
$456,700
$434,000 - $480,000
$2,176/mo
Zestimate® history
Loading...
Owner options
Explore your selling options
What's special
Situated on top of a treed lot in sought after Southern Hills is this mid-century gem with amenities you would expect to find today. Updated electrical and plumbing. LED lighting, added insulation and maintenance free exterior. All hardwood/tile floors/concrete floors. Sunroom was completely rebuilt including custom epoxy floors and all new windows. The rest of the home features Pella windows with roll down screens. New GE Cafe appliance package. Push-to-open latches on the cabinets. Two pantries. Mud room with tailor-made hall tree & half bath. Hearth/music room with gas fireplace & custom bookshelves. The primary bedroom boasts tons of natural light, three closets & a custom walnut vanity in the en suite bath. This bathroom also has a curbless shower and access to the backyard. The main bathroom in the hall features a new tub, subway tile surround, modern double sink vanity & terrazzo tile floor. Two car (knotty pine paneled) garage, with two storage closets, three car stamped driveway and steel storage building in the fenced yard, 1/3 acre lot.
Zillow last checked: 8 hours ago
Listing updated: August 02, 2024 at 02:57pm
Listed by:
Tanya Bower-Johnson 417-830-3685,
Murney Associates - Primrose
Bought with:
J'Neal K McCoy, 2013022682
Sturdy Real Estate
Source: SOMOMLS,MLS#: 60242901
Facts & features
Interior
Bedrooms & bathrooms
- Bedrooms: 3
- Bathrooms: 3
- Full bathrooms: 2
- 1/2 bathrooms: 1
Heating
- Central, Forced Air, Natural Gas
Cooling
- Central Air
Appliances
- Included: Convection Oven, Gas Cooktop, Dishwasher, Disposal, Gas Water Heater, Microwave, Refrigerator
- Laundry: Main Level, W/D Hookup
Features
- Crown Molding, High Speed Internet, Walk-In Closet(s), Walk-in Shower
- Windows: Storm Window(s)
- Has basement: No
- Attic: Partially Floored,Pull Down Stairs
- Has fireplace: Yes
- Fireplace features: Den, Gas, Stone
Interior area
- Total structure area: 2,400
- Total interior livable area: 2,400 sqft
- Finished area above ground: 2,400
- Finished area below ground: 0
Property
Parking
- Total spaces: 2
- Parking features: Driveway, Garage Door Opener, Garage Faces Front, Storage
- Attached garage spaces: 2
- Has uncovered spaces: Yes
Features
- Levels: One
- Stories: 1
- Patio & porch: Covered, Front Porch, Patio
- Exterior features: Rain Gutters
- Fencing: Chain Link,Metal,Wood
Lot
- Size: 0.50 Acres
- Features: Landscaped
Details
- Additional structures: Outbuilding
- Parcel number: 881233405004
Construction
Type & style
- Home type: SingleFamily
- Architectural style: Ranch
- Property subtype: Single Family Residence
Materials
- Brick, Vinyl Siding
- Foundation: Crawl Space
- Roof: Composition
Condition
- Year built: 1960
Utilities & green energy
- Sewer: Public Sewer
- Water: Public
Community & neighborhood
Security
- Security features: Smoke Detector(s)
Location
- Region: Springfield
- Subdivision: Southern Hills
Other
Other facts
- Listing terms: Cash,Conventional
Price history
| Date | Event | Price |
|---|---|---|
| 7/3/2023 | Sold | -- |
Source: | ||
| 5/19/2023 | Pending sale | $425,000$177/sqft |
Source: | ||
| 5/17/2023 | Listed for sale | $425,000+80.9%$177/sqft |
Source: | ||
| 6/14/2019 | Listing removed | $234,900$98/sqft |
Source: HouseKey Flat Fee Realty #60136440 | ||
| 5/10/2019 | Pending sale | $234,900$98/sqft |
Source: HouseKey Flat Fee Realty #60136440 | ||
Public tax history
| Year | Property taxes | Tax assessment |
|---|---|---|
| 2024 | $2,350 -2.8% | $41,900 |
| 2023 | $2,417 +7.6% | $41,900 +5.6% |
| 2022 | $2,247 +0% | $39,680 |
Find assessor info on the county website
Neighborhood: Southern Hills
Nearby schools
GreatSchools rating
- 7/10Wilder Elementary SchoolGrades: K-5Distance: 0.3 mi
- 6/10Pershing Middle SchoolGrades: 6-8Distance: 0.6 mi
- 8/10Glendale High SchoolGrades: 9-12Distance: 0.6 mi
Schools provided by the listing agent
- Elementary: SGF-Wilder
- Middle: SGF-Pershing
- High: SGF-Glendale
Source: SOMOMLS. This data may not be complete. We recommend contacting the local school district to confirm school assignments for this home.
