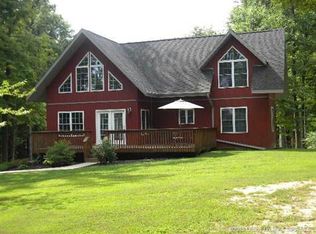Sold for $180,000
$180,000
3045 Dixie Road SW, Corydon, IN 47112
3beds
1,539sqft
Manufactured Home, Single Family Residence
Built in 2007
1 Acres Lot
$223,800 Zestimate®
$117/sqft
$1,759 Estimated rent
Home value
$223,800
$210,000 - $237,000
$1,759/mo
Zestimate® history
Loading...
Owner options
Explore your selling options
What's special
Excited to showcase this meticulous home located in Harrison County on one acre! So spacious with just over 1500 sq ft of modern living space. 3 bedrooms & two full bathrooms. Move in ready. Roof is just 7 years new. Enjoy all the natural light that peers through the large windows. Wheelchair accessible. Entering the home, you will love the open space in the large living room & quaint dining room area, where you can access the back yard through the sliding glass door, onto the large patio. Sizeable eat-in kitchen with an abundant amount of cabinets, complemented with an island for extra prepping. Brand-new stainless steel kitchen appliances. New higher quality blinds throughout. Gorgeous modern updated paint colors in every room. New laminate flooring in the main living areas. Split bedrooms. All bedrooms with a new plush carpet adding a cozy look with a comfort feel. Large master bedroom boasting of a huge master bath complemented by a separate shower & garden tub including double sinks. Laundry room & utility room all in one. You will just love this country setting in all its charm just minutes to town.
Zillow last checked: 8 hours ago
Listing updated: July 21, 2023 at 02:15pm
Listed by:
Becky Higgins,
RE/MAX Advantage,
Alex Kingsley,
RE/MAX Advantage
Bought with:
Brooke Fritsch, RB22002072
Ward Realty Services
Jeremy L Ward, RB14035695
Ward Realty Services
Source: SIRA,MLS#: 202308371 Originating MLS: Southern Indiana REALTORS Association
Originating MLS: Southern Indiana REALTORS Association
Facts & features
Interior
Bedrooms & bathrooms
- Bedrooms: 3
- Bathrooms: 2
- Full bathrooms: 2
Bedroom
- Description: New,Flooring: Carpet
- Level: First
Bedroom
- Description: New,Flooring: Carpet
- Level: First
Primary bathroom
- Description: New,Flooring: Carpet
- Level: First
Dining room
- Description: Formal,Flooring: Laminate
- Level: First
Other
- Description: Master bath, Full-garden tub,Flooring: Laminate
- Level: First
Other
- Description: Flooring: Laminate
- Level: First
Kitchen
- Description: Flooring: Laminate
- Level: First
Living room
- Description: Flooring: Laminate
- Level: First
Other
- Description: Flooring: Laminate
- Level: First
Heating
- Forced Air
Cooling
- Central Air
Appliances
- Included: Dishwasher, Oven, Range, Refrigerator
- Laundry: Main Level, Laundry Room
Features
- Breakfast Bar, Separate/Formal Dining Room, Eat-in Kitchen, Garden Tub/Roman Tub, Bath in Primary Bedroom, Main Level Primary, Mud Room, Open Floorplan, Pantry, Split Bedrooms, Utility Room, Walk-In Closet(s), Window Treatments
- Windows: Blinds
- Basement: Crawl Space
- Has fireplace: No
- Fireplace features: None
Interior area
- Total structure area: 1,539
- Total interior livable area: 1,539 sqft
- Finished area above ground: 1,539
- Finished area below ground: 0
Property
Parking
- Parking features: No Garage
- Details: Other
Features
- Levels: One
- Stories: 1
- Patio & porch: Covered, Deck, Patio, Porch
- Exterior features: Deck, Porch, Patio
- Has view: Yes
- View description: Scenic
- Frontage length: Yes
Lot
- Size: 1 Acres
- Features: Garden
Details
- Parcel number: 311320100003020007
- Zoning: Residential,Agri/ Residen
- Zoning description: Residential,Agri/ Residential
Construction
Type & style
- Home type: SingleFamily
- Architectural style: One Story,Manufactured Home
- Property subtype: Manufactured Home, Single Family Residence
Materials
- Frame, Vinyl Siding
- Foundation: Block
- Roof: Shingle
Condition
- Resale
- New construction: No
- Year built: 2007
Utilities & green energy
- Sewer: Septic Tank
- Water: Connected, Public
Community & neighborhood
Location
- Region: Corydon
Other
Other facts
- Body type: Double Wide
- Listing terms: Cash,Conventional,FHA,USDA Loan,VA Loan
- Road surface type: Paved
Price history
| Date | Event | Price |
|---|---|---|
| 7/21/2023 | Sold | $180,000+0.1%$117/sqft |
Source: | ||
| 6/22/2023 | Pending sale | $179,900$117/sqft |
Source: | ||
| 6/20/2023 | Listed for sale | $179,900+157.4%$117/sqft |
Source: | ||
| 6/30/2015 | Listing removed | $69,900$45/sqft |
Source: Schuler Bauer Real Estate ERA Powered #201500186 Report a problem | ||
| 2/28/2015 | Listed for sale | $69,900$45/sqft |
Source: Schuler Bauer Real Estate ERA Powered #201500186 Report a problem | ||
Public tax history
| Year | Property taxes | Tax assessment |
|---|---|---|
| 2024 | $486 -57.2% | $174,400 +48.6% |
| 2023 | $1,136 +3.6% | $117,400 +22.5% |
| 2022 | $1,097 -1.1% | $95,800 +8.6% |
Find assessor info on the county website
Neighborhood: 47112
Nearby schools
GreatSchools rating
- 7/10Corydon Intermediate SchoolGrades: 4-6Distance: 5.8 mi
- 8/10Corydon Central Jr High SchoolGrades: 7-8Distance: 5.9 mi
- 6/10Corydon Central High SchoolGrades: 9-12Distance: 5.9 mi
Get pre-qualified for a loan
At Zillow Home Loans, we can pre-qualify you in as little as 5 minutes with no impact to your credit score.An equal housing lender. NMLS #10287.
