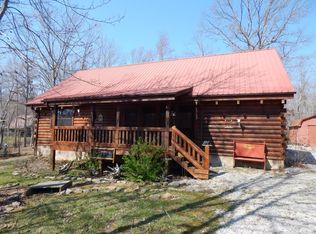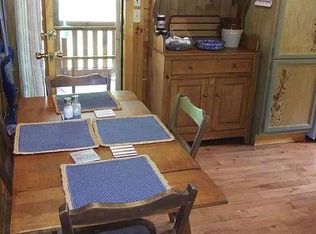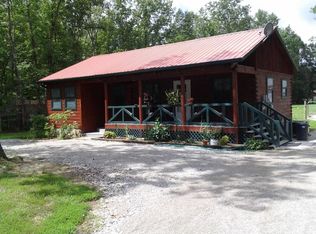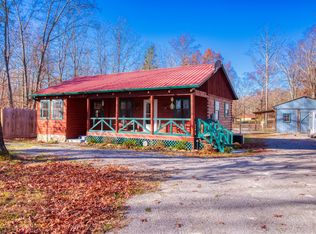Sold for $289,000 on 11/17/25
$289,000
3045 Coon Hunter Lodge Rd, Jamestown, TN 38556
2beds
1,344sqft
Single Family Residence
Built in 2002
1.02 Acres Lot
$288,900 Zestimate®
$215/sqft
$1,258 Estimated rent
Home value
$288,900
$274,000 - $303,000
$1,258/mo
Zestimate® history
Loading...
Owner options
Explore your selling options
What's special
**Charming Log Home in a Beautiful Setting**
Welcome to this warm and inviting 2-bedroom, 2-bathroom log home offering 1,344 square feet of comfortable living space in a picturesque setting. Perfectly blending rustic charm with modern conveniences, this home features an open-concept living area with vaulted ceilings, exposed wood beams, and plenty of natural light.
The spacious kitchen offers ample cabinetry and counter space, ideal for both everyday meals and entertaining guests. The primary suite boasts a private bathroom and a peaceful view, while the second bedroom and bath provide comfort for family or visitors.
Outside, you'll enjoy the serene surroundings—perfect for morning coffee on the porch or evenings under the stars. Whether you're looking for a full-time residence, a weekend getaway, or an investment property, this beautiful log home delivers the ideal balance of privacy and convenience.
Zillow last checked: 8 hours ago
Listing updated: November 24, 2025 at 10:07am
Listed by:
Dustin Gray 865-335-6504,
Realty Executives Associates,
Camille Riley 865-684-5774,
Realty Executives Associates
Bought with:
Non Member Non Member
Non-Member Office
Source: East Tennessee Realtors,MLS#: 1311844
Facts & features
Interior
Bedrooms & bathrooms
- Bedrooms: 2
- Bathrooms: 2
- Full bathrooms: 2
Heating
- Central, Electric
Cooling
- Central Air, Ceiling Fan(s)
Appliances
- Included: Range, Refrigerator
Features
- Cathedral Ceiling(s), Pantry, Eat-in Kitchen
- Flooring: Laminate, Hardwood
- Basement: Other
- Number of fireplaces: 1
- Fireplace features: Stone, Gas Log
Interior area
- Total structure area: 1,344
- Total interior livable area: 1,344 sqft
Property
Parking
- Parking features: None
Features
- Has view: Yes
- View description: Country Setting
Lot
- Size: 1.02 Acres
- Features: Wooded
Details
- Additional structures: Storage
- Parcel number: 104I A 018.00
Construction
Type & style
- Home type: SingleFamily
- Architectural style: Cabin
- Property subtype: Single Family Residence
Materials
- Log
Condition
- Year built: 2002
Utilities & green energy
- Sewer: Septic Tank
- Water: Public
Community & neighborhood
Location
- Region: Jamestown
- Subdivision: 100 Oaks Of Roanoke
Price history
| Date | Event | Price |
|---|---|---|
| 11/17/2025 | Sold | $289,000-3.3%$215/sqft |
Source: | ||
| 10/16/2025 | Pending sale | $299,000$222/sqft |
Source: | ||
| 9/25/2025 | Price change | $299,000-6.6%$222/sqft |
Source: | ||
| 8/12/2025 | Listed for sale | $320,000-3%$238/sqft |
Source: | ||
| 5/17/2025 | Listing removed | $330,000$246/sqft |
Source: | ||
Public tax history
| Year | Property taxes | Tax assessment |
|---|---|---|
| 2024 | $25 | $1,875 |
| 2023 | $25 -29.3% | $1,875 |
| 2022 | $36 | $1,875 |
Find assessor info on the county website
Neighborhood: 38556
Nearby schools
GreatSchools rating
- 6/10Allardt Elementary SchoolGrades: PK-8Distance: 5.2 mi
- 7/10Clarkrange High SchoolGrades: 9-12Distance: 7 mi
- 4/10South Fentress Elementary SchoolGrades: PK-8Distance: 6.4 mi
Schools provided by the listing agent
- Elementary: Allardt
- High: Clarkrange
Source: East Tennessee Realtors. This data may not be complete. We recommend contacting the local school district to confirm school assignments for this home.

Get pre-qualified for a loan
At Zillow Home Loans, we can pre-qualify you in as little as 5 minutes with no impact to your credit score.An equal housing lender. NMLS #10287.



