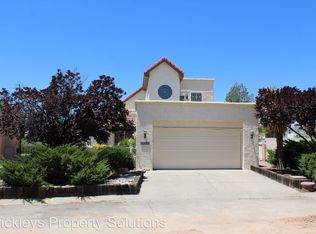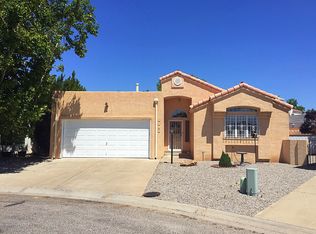This home is a must see! This home has been proudly cared for in an exclusive and highly sought after High Resort Village neighborhood. Fresh and clean, this home is move in ready! The landscaping is low maintenance, security windows are throughout the house, and electric window shutters with internal controls are on the first floor. 2 Living areas on second level. Start the day right in the bay window dining room with the pleasure of your favorite music playing on the central audio system, or spend your evenings relaxing in the more intimate living room. This beautiful house has a master suite with a jetted bathtub on the upper floor, a second Master bedroom downstairs, and a third room with a full private bathroom. Central Vacuum C system. $1000 painting allowance.
This property is off market, which means it's not currently listed for sale or rent on Zillow. This may be different from what's available on other websites or public sources.

