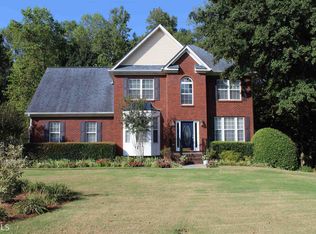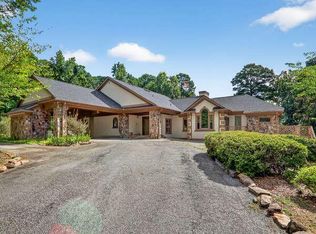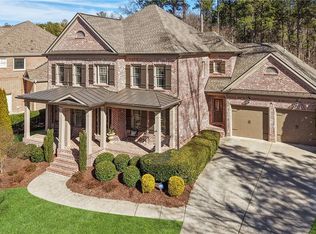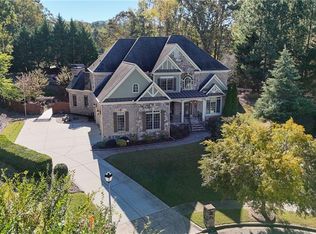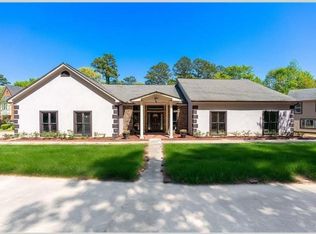Stunning all-brick estate nestled on a private 2.64-acre lot in Buford, GA. This elegant home boasts 6 spacious bedrooms and 7 luxurious bathrooms with thoughtfully designed living space. This home has a central vacuum for ease and convenience. Main level features a grand Master Suite with heated master bath floor and soaking tub separated from the walk-in shower. An additional bedroom with a private bath on the main level perfect for guests. The gourmet kitchen features stone countertops and stainless-steel appliances with a view to the grand family area. Upstairs, you'll find three generously sized bedrooms, a finished loft area, and ample space for customization. Kickstart a healthier lifestyle with the weight room perfect for strength training, cardio, and everything in between. Relax and feel the fresh air on the back deck overlooking the large backyard. The terrace level is an entertainer's dream, complete with a bar, recreation area, and an additional bedroom and bath with steamed shower. Large windows along back of home for great views of back yard and pool. Step outside to your personal oasis/ pool, featuring a sparkling pool with a cozy outdoor fireplace and an eating area overlooking the pool area. The property is fully gated, offering unparalleled privacy and security, while still being conveniently located close to Mall of Georgia as well as multiple private and public schools. Close proximity to I985 and within one mile of I85 This exceptional home combines timeless elegance with modern amenities, making it a true gem. Don't miss the opportunity to make this your forever home! Book a showing now!
Active
Price increase: $100K (11/3)
$1,650,000
3045 Camp Branch Rd, Buford, GA 30519
6beds
9,707sqft
Est.:
Single Family Residence
Built in 2003
2.64 Acres Lot
$1,573,200 Zestimate®
$170/sqft
$-- HOA
What's special
Sparkling poolCozy outdoor fireplaceStainless-steel appliancesWalk-in showerStone countertopsFinished loft areaGourmet kitchen
- 88 days |
- 972 |
- 32 |
Zillow last checked: 8 hours ago
Listing updated: January 02, 2026 at 01:40pm
Listed by:
Stan Jones 678-647-6441,
Virtual Properties Realty.com
Source: GAMLS,MLS#: 10636367
Tour with a local agent
Facts & features
Interior
Bedrooms & bathrooms
- Bedrooms: 6
- Bathrooms: 7
- Full bathrooms: 5
- 1/2 bathrooms: 2
- Main level bathrooms: 2
- Main level bedrooms: 2
Rooms
- Room types: Bonus Room, Exercise Room, Family Room, Laundry, Loft, Office
Kitchen
- Features: Breakfast Bar, Breakfast Room, Kitchen Island
Heating
- Electric, Forced Air
Cooling
- Ceiling Fan(s), Central Air
Appliances
- Included: Dishwasher, Disposal, Gas Water Heater
- Laundry: Other
Features
- High Ceilings, Master On Main Level
- Flooring: Carpet
- Windows: Double Pane Windows
- Basement: Daylight,Exterior Entry
- Number of fireplaces: 2
- Fireplace features: Family Room, Gas Log, Gas Starter
- Common walls with other units/homes: No Common Walls
Interior area
- Total structure area: 9,707
- Total interior livable area: 9,707 sqft
- Finished area above ground: 6,174
- Finished area below ground: 3,533
Property
Parking
- Total spaces: 3
- Parking features: Attached, Garage, Garage Door Opener
- Has attached garage: Yes
Features
- Levels: Three Or More
- Stories: 3
- Has private pool: Yes
- Pool features: In Ground
- Fencing: Fenced
- Body of water: None
Lot
- Size: 2.64 Acres
- Features: Level, Private
- Residential vegetation: Wooded
Details
- Parcel number: R7180 125
Construction
Type & style
- Home type: SingleFamily
- Architectural style: Brick 4 Side,Traditional
- Property subtype: Single Family Residence
Materials
- Other
- Roof: Composition
Condition
- Resale
- New construction: No
- Year built: 2003
Utilities & green energy
- Sewer: Public Sewer
- Water: Public
- Utilities for property: Electricity Available, Water Available
Community & HOA
Community
- Features: None
- Security: Smoke Detector(s)
- Subdivision: None
HOA
- Has HOA: No
- Services included: None
Location
- Region: Buford
Financial & listing details
- Price per square foot: $170/sqft
- Tax assessed value: $1,161,400
- Annual tax amount: $14,131
- Date on market: 11/3/2025
- Cumulative days on market: 89 days
- Listing agreement: Exclusive Agency
- Electric utility on property: Yes
Estimated market value
$1,573,200
$1.49M - $1.65M
$5,236/mo
Price history
Price history
| Date | Event | Price |
|---|---|---|
| 11/3/2025 | Price change | $1,750,000+6.1%$180/sqft |
Source: | ||
| 11/3/2025 | Price change | $1,650,000-5.7%$170/sqft |
Source: | ||
| 10/30/2025 | Pending sale | $1,750,000$180/sqft |
Source: | ||
| 7/31/2025 | Listed for sale | $1,750,000-6.7%$180/sqft |
Source: | ||
| 7/15/2025 | Listing removed | $1,875,000$193/sqft |
Source: | ||
Public tax history
Public tax history
| Year | Property taxes | Tax assessment |
|---|---|---|
| 2025 | $13,889 -1.7% | $464,560 |
| 2024 | $14,131 +3.4% | $464,560 |
| 2023 | $13,671 +18.9% | $464,560 +37.7% |
Find assessor info on the county website
BuyAbility℠ payment
Est. payment
$10,153/mo
Principal & interest
$8214
Property taxes
$1361
Home insurance
$578
Climate risks
Neighborhood: 30519
Nearby schools
GreatSchools rating
- 6/10Patrick Elementary SchoolGrades: PK-5Distance: 0.8 mi
- 7/10Glenn C. Jones Middle SchoolGrades: 6-8Distance: 1.7 mi
- 9/10Seckinger High SchoolGrades: 9-12Distance: 2.1 mi
Schools provided by the listing agent
- Elementary: Patrick
- Middle: Glenn C Jones
- High: Mill Creek
Source: GAMLS. This data may not be complete. We recommend contacting the local school district to confirm school assignments for this home.
- Loading
- Loading
