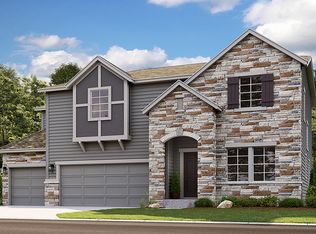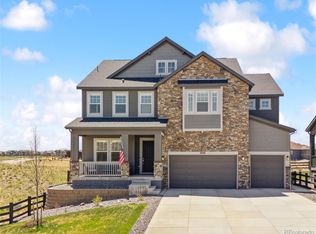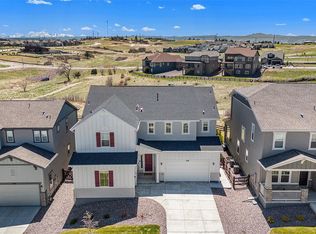This floorplan is truly one of a kind. The 3-car split garage offers families with toys plenty of space for their vehicles and will fit their storage needs. Upon entry to the home, you are welcomed by a 23' two-story great room; it is an absolute stunning entry way. This home specifically was professionally designed by Taylor Morrison's design team and offer exquisite design finishes. Finally, you will be able to enjoy indoor/outdoor living with your covered patio, privacy in your cul-de-sac, and utilizing your gourmet kitchen and double ovens. Make this home yours! *This home is under construction and the photos shown are representative photos only and are meant to show floorplan and layout only. Interior and exterior are subject to change upon completion. Please speak with a Community Sales Manager for more details. Purchase price is tied to using the sellers preferred lender
This property is off market, which means it's not currently listed for sale or rent on Zillow. This may be different from what's available on other websites or public sources.


