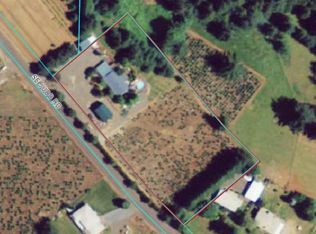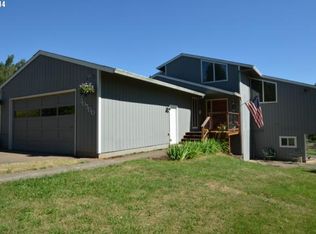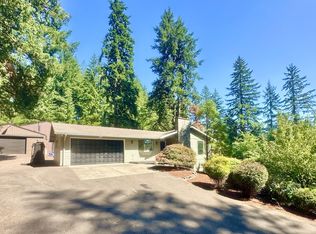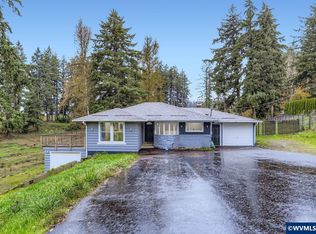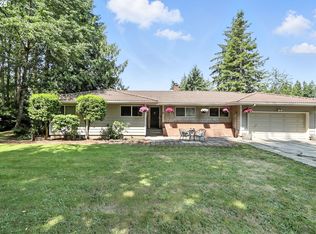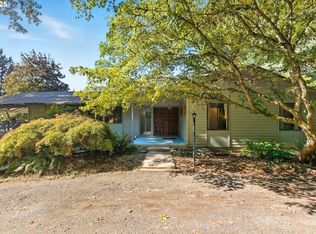Great acreage property in Eagle Creek, just minutes from Sandy, Boring & Estacada! This charming country retreat sits on over 4 acres of gently sloping property and offers ample space between the main home and guest home. The main home offers generous living space with 2,335 sqft, 4 bedrooms and 2 baths, as well as potential for multi-gen living with the full walk-out basement. Lots of recent upgrades to the main home including water heater, HVAC, well pump and roof, new back deck and more. At the other end of the property sits the cozy 799 sqft guest home, providing a private space for visitors, a home office or hobby space. This beautiful property is lined with mature apple & plum trees, new fencing and a small barn to store your equipment. Whether you're dreaming of a quiet retreat, a multi-gen living setup or a country getaway with room to grow, this unique property is full of opportunity and charm.
Active
Price cut: $40K (1/17)
$779,000
30444 SE Judd Rd, Eagle Creek, OR 97022
4beds
3,134sqft
Est.:
Residential, Single Family Residence
Built in 1963
4.07 Acres Lot
$-- Zestimate®
$249/sqft
$-- HOA
What's special
New fencingNew back deckFull walk-out basement
- 10 days |
- 2,339 |
- 94 |
Zillow last checked: 8 hours ago
Listing updated: February 02, 2026 at 10:33am
Listed by:
Becca Kolibaba 503-709-9718,
Premiere Property Group LLC
Source: RMLS (OR),MLS#: 24404897
Tour with a local agent
Facts & features
Interior
Bedrooms & bathrooms
- Bedrooms: 4
- Bathrooms: 2
- Full bathrooms: 2
- Main level bathrooms: 1
Rooms
- Room types: Bedroom 4, Bedroom 2, Bedroom 3, Dining Room, Family Room, Kitchen, Living Room, Primary Bedroom
Primary bedroom
- Features: Deck, Walkin Closet, Wallto Wall Carpet
- Level: Main
- Area: 238
- Dimensions: 17 x 14
Bedroom 2
- Features: Walkin Closet, Wallto Wall Carpet
- Level: Main
- Area: 132
- Dimensions: 12 x 11
Bedroom 3
- Features: Walkin Closet, Wallto Wall Carpet
- Level: Lower
- Area: 220
- Dimensions: 22 x 10
Bedroom 4
- Features: Walkin Closet
- Level: Lower
- Area: 120
- Dimensions: 12 x 10
Dining room
- Features: Vinyl Floor
- Level: Main
- Area: 120
- Dimensions: 15 x 8
Family room
- Features: Daylight, Exterior Entry, French Doors, Wallto Wall Carpet, Wood Stove
- Level: Lower
- Area: 638
- Dimensions: 29 x 22
Kitchen
- Features: Dishwasher, Island, Free Standing Range, Free Standing Refrigerator, Vinyl Floor
- Level: Main
- Area: 195
- Width: 13
Living room
- Features: Hardwood Floors
- Level: Main
- Area: 360
- Dimensions: 24 x 15
Heating
- Forced Air, Heat Pump, Wood Stove
Cooling
- Heat Pump
Appliances
- Included: Dishwasher, Free-Standing Range, Free-Standing Refrigerator, Microwave, Electric Water Heater
- Laundry: Laundry Room
Features
- Walk-In Closet(s), Kitchen Island, Bathroom, Closet, Kitchen, Plumbed
- Flooring: Hardwood, Vinyl, Wall to Wall Carpet, Wood
- Doors: French Doors
- Windows: Aluminum Frames, Double Pane Windows, Daylight
- Basement: Daylight,Exterior Entry,Finished
- Number of fireplaces: 1
- Fireplace features: Wood Burning, Wood Burning Stove
Interior area
- Total structure area: 3,134
- Total interior livable area: 3,134 sqft
Property
Parking
- Total spaces: 2
- Parking features: Driveway, RV Access/Parking, RV Boat Storage, Attached
- Attached garage spaces: 2
- Has uncovered spaces: Yes
Accessibility
- Accessibility features: Garage On Main, Main Floor Bedroom Bath, Accessibility
Features
- Levels: Two
- Stories: 2
- Patio & porch: Deck
- Exterior features: Yard, Exterior Entry
- Has view: Yes
- View description: Seasonal, Trees/Woods
Lot
- Size: 4.07 Acres
- Features: Gentle Sloping, Pasture, Private, Wooded, Acres 3 to 5
Details
- Additional structures: Other Structures Bedrooms Total (1), Other Structures Bathrooms Total (1), Barn, GuestQuarters, RVParking, RVBoatStorage, SecondResidence, SeparateLivingQuartersApartmentAuxLivingUnit, SecondResidenceBarn
- Parcel number: 00673998
- Zoning: RRFF5
Construction
Type & style
- Home type: SingleFamily
- Architectural style: Daylight Ranch
- Property subtype: Residential, Single Family Residence
Materials
- T111 Siding, Metal Siding, Aluminum Siding, Wood Siding
- Foundation: Concrete Perimeter, Slab
- Roof: Composition
Condition
- Resale
- New construction: No
- Year built: 1963
Utilities & green energy
- Sewer: Septic Tank
- Water: Well
Community & HOA
Community
- Security: Security System Leased
HOA
- Has HOA: No
Location
- Region: Eagle Creek
Financial & listing details
- Price per square foot: $249/sqft
- Tax assessed value: $944,422
- Annual tax amount: $6,416
- Date on market: 4/14/2025
- Listing terms: Cash,Conventional
- Road surface type: Paved
Estimated market value
Not available
Estimated sales range
Not available
Not available
Price history
Price history
| Date | Event | Price |
|---|---|---|
| 2/3/2026 | Listed for sale | $779,000$249/sqft |
Source: | ||
| 1/27/2026 | Pending sale | $779,000$249/sqft |
Source: | ||
| 1/17/2026 | Price change | $779,000-4.9%$249/sqft |
Source: | ||
| 11/18/2025 | Listed for sale | $819,000$261/sqft |
Source: | ||
| 7/23/2025 | Pending sale | $819,000$261/sqft |
Source: | ||
Public tax history
Public tax history
| Year | Property taxes | Tax assessment |
|---|---|---|
| 2025 | $6,079 -5.3% | $490,234 +3% |
| 2024 | $6,416 +2.3% | $475,956 +3% |
| 2023 | $6,275 +7% | $462,094 +3% |
Find assessor info on the county website
BuyAbility℠ payment
Est. payment
$4,452/mo
Principal & interest
$3640
Property taxes
$539
Home insurance
$273
Climate risks
Neighborhood: 97022
Nearby schools
GreatSchools rating
- 6/10River Mill Elementary SchoolGrades: K-5Distance: 5.5 mi
- 3/10Estacada Junior High SchoolGrades: 6-8Distance: 5.7 mi
- 4/10Estacada High SchoolGrades: 9-12Distance: 5.4 mi
Schools provided by the listing agent
- Elementary: River Mill
- Middle: Estacada
- High: Estacada
Source: RMLS (OR). This data may not be complete. We recommend contacting the local school district to confirm school assignments for this home.
- Loading
- Loading
