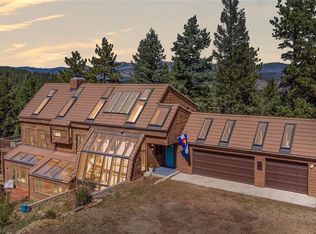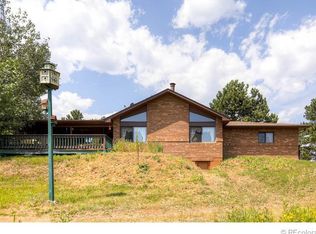Sold for $1,440,000
$1,440,000
30444 Ruby Ranch Road, Evergreen, CO 80439
5beds
4,226sqft
Single Family Residence
Built in 1993
8.72 Acres Lot
$1,399,400 Zestimate®
$341/sqft
$5,292 Estimated rent
Home value
$1,399,400
$1.32M - $1.50M
$5,292/mo
Zestimate® history
Loading...
Owner options
Explore your selling options
What's special
Stunning North Evergreen Retreat on 8 Usable Acres! Nestled in a prime, convenient location, this exceptional North Evergreen property offers the perfect blend of privacy, space, and modern luxury. Set on 8 usable acres at the end of a quiet, low-traffic road, this home is a rare find with easy access to I-70, shopping, and grocery stores. Step inside to discover a fully renovated custom kitchen that is truly one of a kind. Featuring stainless steel appliances, a gas stove, quartz countertops, a live-edge kitchen table, and a custom island crafted from reclaimed Indian fishing boats with stunning Dekton counters. A spacious pantry completes this chef’s dream. Designed for versatility and comfort, the home boasts upper and lower garages, a semi-circle driveway for effortless access, and an abundance of storage both inside and out. The sun-drenched passive solar room is perfect as a dining area or a greenhouse for year-round greenery. Enjoy cozy evenings by the gas fireplace in the living room, soak under the stars in your private hot tub, or entertain effortlessly on the large deck with an outdoor kitchen. The private in-law suite offers excellent guest accommodations, and the cedar closet in the primary bedroom adds a luxurious touch. With a brand-new roof installed in December 2024, this home is move-in ready and designed for both function and style. Don't miss this rare opportunity to own a private mountain oasis with unmatched convenience!
Zillow last checked: 8 hours ago
Listing updated: June 09, 2025 at 09:42am
Listed by:
Sarah Gallegos 720-933-9331 Sarah@SarahGallegos.com,
Keller Williams Advantage Realty LLC,
Rodney Gallegos 303-875-5865,
Keller Williams Advantage Realty LLC
Bought with:
Delinda Murphy, 965665
Keller Williams Foothills Realty, LLC
Source: REcolorado,MLS#: 6221158
Facts & features
Interior
Bedrooms & bathrooms
- Bedrooms: 5
- Bathrooms: 5
- Full bathrooms: 3
- 3/4 bathrooms: 1
- 1/2 bathrooms: 1
- Main level bathrooms: 2
- Main level bedrooms: 1
Primary bedroom
- Level: Upper
Bedroom
- Level: Upper
Bedroom
- Level: Upper
Bedroom
- Level: Main
Bedroom
- Level: Basement
Primary bathroom
- Level: Upper
Primary bathroom
- Level: Upper
Bathroom
- Level: Main
Bathroom
- Level: Main
Bathroom
- Level: Basement
Heating
- Forced Air
Cooling
- None
Appliances
- Included: Dishwasher, Dryer, Range, Refrigerator, Washer
Features
- Ceiling Fan(s), Eat-in Kitchen, Five Piece Bath, High Ceilings, Kitchen Island, Pantry, Primary Suite, Quartz Counters, Vaulted Ceiling(s), Walk-In Closet(s)
- Flooring: Carpet, Tile, Wood
- Basement: Finished,Walk-Out Access
- Number of fireplaces: 1
- Fireplace features: Living Room
Interior area
- Total structure area: 4,226
- Total interior livable area: 4,226 sqft
- Finished area above ground: 3,405
- Finished area below ground: 821
Property
Parking
- Total spaces: 3
- Parking features: Garage - Attached
- Attached garage spaces: 3
Features
- Levels: Two
- Stories: 2
- Patio & porch: Deck
Lot
- Size: 8.72 Acres
Details
- Parcel number: 198203
- Zoning: A-2
- Special conditions: Standard
- Horses can be raised: Yes
Construction
Type & style
- Home type: SingleFamily
- Property subtype: Single Family Residence
Materials
- Frame, Stucco
- Roof: Composition
Condition
- Year built: 1993
Utilities & green energy
- Water: Well
- Utilities for property: Propane
Community & neighborhood
Location
- Region: Evergreen
- Subdivision: Evergreen
Other
Other facts
- Listing terms: Cash,Conventional,FHA,VA Loan
- Ownership: Individual
Price history
| Date | Event | Price |
|---|---|---|
| 6/9/2025 | Sold | $1,440,000-3.9%$341/sqft |
Source: | ||
| 5/2/2025 | Pending sale | $1,499,000$355/sqft |
Source: | ||
| 4/8/2025 | Price change | $1,499,000-6%$355/sqft |
Source: | ||
| 2/27/2025 | Listed for sale | $1,595,000+227.2%$377/sqft |
Source: | ||
| 5/24/1999 | Sold | $487,500$115/sqft |
Source: Public Record Report a problem | ||
Public tax history
| Year | Property taxes | Tax assessment |
|---|---|---|
| 2024 | $6,531 +6.4% | $77,909 |
| 2023 | $6,141 -1% | $77,909 +19.9% |
| 2022 | $6,204 +13.6% | $64,996 -2.8% |
Find assessor info on the county website
Neighborhood: 80439
Nearby schools
GreatSchools rating
- 8/10Bergen Valley Intermediate SchoolGrades: 3-5Distance: 0.7 mi
- 8/10Evergreen Middle SchoolGrades: 6-8Distance: 1.9 mi
- 9/10Evergreen High SchoolGrades: 9-12Distance: 5.6 mi
Schools provided by the listing agent
- Elementary: Bergen
- Middle: Evergreen
- High: Evergreen
- District: Jefferson County R-1
Source: REcolorado. This data may not be complete. We recommend contacting the local school district to confirm school assignments for this home.
Get a cash offer in 3 minutes
Find out how much your home could sell for in as little as 3 minutes with a no-obligation cash offer.
Estimated market value$1,399,400
Get a cash offer in 3 minutes
Find out how much your home could sell for in as little as 3 minutes with a no-obligation cash offer.
Estimated market value
$1,399,400

