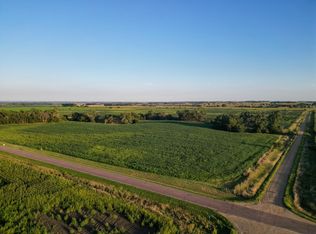Hard to find 6.44 acre property with approximately 2 acres wooded on paved road. Two car garage with automatic door openers. Several outbuildings. Just twenty short minutes from Vermillion or Beresford you will find this quiet and peaceful country oasis.
This property is off market, which means it's not currently listed for sale or rent on Zillow. This may be different from what's available on other websites or public sources.
