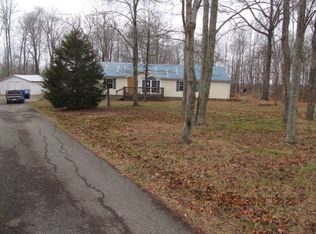Sold
$384,000
3044 Sugar Run Rd, Piketon, OH 45661
4beds
2,048sqft
Single Family Residence
Built in 2024
5.03 Acres Lot
$389,400 Zestimate®
$188/sqft
$2,405 Estimated rent
Home value
$389,400
Estimated sales range
Not available
$2,405/mo
Zestimate® history
Loading...
Owner options
Explore your selling options
What's special
DON'T BUILD...INSTEAD JUST MOVE IN !!! Hassle free from building on your own...works all done. Move in this stylish home situated on 5 level wooded acres. NEED... 4 bedrooms? We have it and 2.5 bathrooms. Spacious entry and living room is adorned with cathedral ceilings. NEED a spacious designer kitchen with a large Quartz island? This house has it and a walk in pantry. The wooded 5 acres has a partial fenced play area and a custom play/swing set. House was built in 2024.
Zillow last checked: 8 hours ago
Listing updated: June 11, 2025 at 07:28am
Listed by:
Angela Shanks,
REALTEC Real Estate
Bought with:
Non Member
Non-Member
Source: Scioto Valley AOR,MLS#: 197579
Facts & features
Interior
Bedrooms & bathrooms
- Bedrooms: 4
- Bathrooms: 3
- Full bathrooms: 2
- 1/2 bathrooms: 1
- Main level bathrooms: 3
- Main level bedrooms: 4
Bedroom 1
- Description: Flooring(Carpet)
- Level: Main
Bedroom 2
- Description: Flooring(Carpet)
- Level: Main
Bedroom 3
- Description: Flooring(Carpet)
- Level: Main
Bedroom 4
- Description: Flooring(Carpet)
- Level: Main
Bathroom 1
- Description: Flooring(Tile-Ceramic)
- Level: Main
Bathroom 2
- Description: Flooring(Tile-Ceramic)
- Level: Main
Bathroom 3
- Description: Flooring(Tile-Ceramic)
- Level: Main
Dining room
- Description: Flooring(Vinyl Plank)
- Level: Main
Kitchen
- Description: Flooring(Vinyl Plank)
- Level: Main
Living room
- Description: Flooring(Vinyl Plank)
- Level: Main
Heating
- Electric, Forced Air
Cooling
- Central Air
Appliances
- Included: Dishwasher, Disposal, Range, Refrigerator, Electric Water Heater
- Laundry: Laundry Room
Features
- Cathedral Ceiling(s), Ceiling Fan(s), Pantry
- Flooring: Vinyl Plank, Tile-Ceramic, Carpet
- Windows: Double Pane Windows
- Basement: Crawl Space
Interior area
- Total structure area: 2,048
- Total interior livable area: 2,048 sqft
Property
Parking
- Total spaces: 2
- Parking features: 2 Car, Attached, Gravel
- Attached garage spaces: 2
- Has uncovered spaces: Yes
Features
- Levels: One
- Patio & porch: Porch-Covered
Lot
- Size: 5.03 Acres
Details
- Parcel number: 14070014.0000
Construction
Type & style
- Home type: SingleFamily
- Property subtype: Single Family Residence
Materials
- Vinyl Siding
- Roof: Metal
Condition
- Year built: 2024
Utilities & green energy
- Sewer: Aerobic Septic
- Water: Public
- Utilities for property: Cable/DSL
Community & neighborhood
Location
- Region: Piketon
- Subdivision: No Subdivision
Price history
Price history is unavailable.
Public tax history
| Year | Property taxes | Tax assessment |
|---|---|---|
| 2024 | $2,322 +6048.5% | $60,630 +5619.8% |
| 2023 | $38 | $1,060 |
Find assessor info on the county website
Neighborhood: 45661
Nearby schools
GreatSchools rating
- NAWaverly Primary SchoolGrades: PK-2Distance: 5.1 mi
- 5/10Waverly Junior High SchoolGrades: 6-8Distance: 5.3 mi
- 4/10Waverly High SchoolGrades: 9-12Distance: 5.3 mi
Schools provided by the listing agent
- Elementary: Waverly CSD
- Middle: Waverly CSD
- High: Waverly CSD
Source: Scioto Valley AOR. This data may not be complete. We recommend contacting the local school district to confirm school assignments for this home.

Get pre-qualified for a loan
At Zillow Home Loans, we can pre-qualify you in as little as 5 minutes with no impact to your credit score.An equal housing lender. NMLS #10287.
