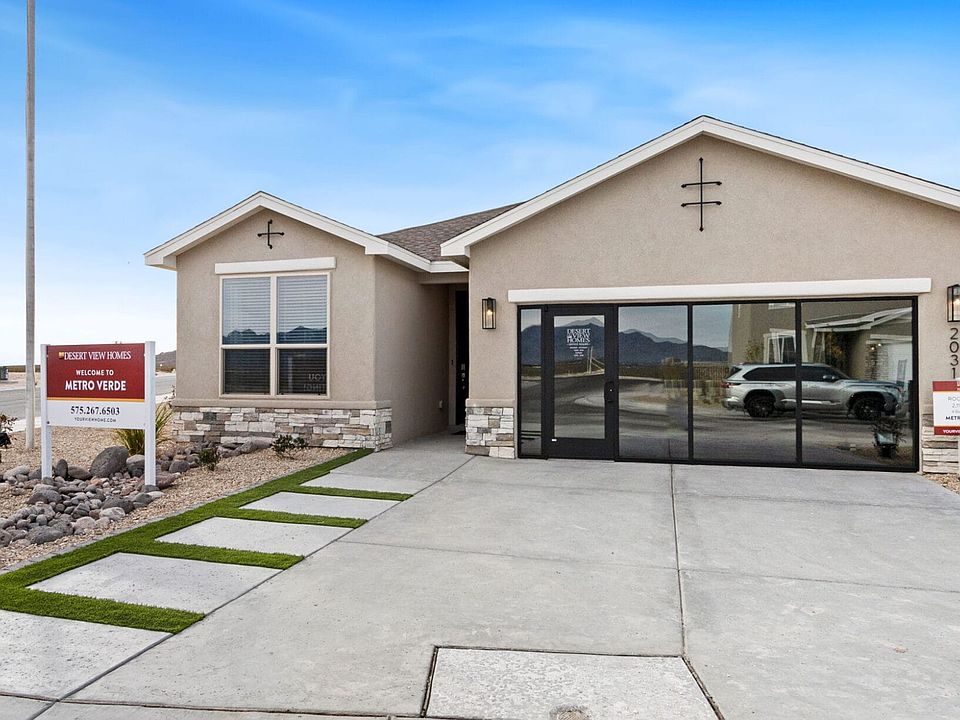Explore the Sierra Floorplan at 3044 San Janero, Las Cruces - Modern Living with Transitional Elevation
Welcome to 3044 San Janero in the heart of Las Cruces, New Mexico, where the thoughtfully designed Sierra floorplan is now available. This 1,635 sq. ft. single-level home features a Transitional elevation, 3 bedrooms, and 2 bathrooms—crafted to meet the needs of modern families seeking comfort, style, and functionality.
Key Features of 3044 San Janero
Open-Concept LayoutFirst and foremost, the spacious kitchen, dining area, and great room flow seamlessly, making it ideal for hosting gatherings or enjoying relaxed evenings at home.
Owner's Suite RetreatDesigned with privacy in mind, the suite includes a roomy walk-in closet and a modern en-suite bathroom, offering a peaceful escape at the end of the day.
Two Additional BedroomsWhether used as children's rooms, a guest suite, or a home office, these flexible spaces provide both comfort and versatility.
Dedicated Laundry RoomPositioned for convenience, this room makes managing household chores more efficient and out of sight.
Optional Covered PatioEnjoy the beautiful Las Cruces climate year-round with an optional covered outdoor space—perfect for morning coffee or evening entertainment.
Quality, Comfort & Smart Design
Transitional ElevationThe timeless and elegant exterior gives this home impressive curb appeal while blending traditional and modern design elements.
Energy-Efficient ConstructionBuilt with ener
New construction
$355,625
3044 San Jenaro, Las Cruces, NM 88012
3beds
1,635sqft
Single Family Residence
Built in 2025
-- sqft lot
$354,900 Zestimate®
$218/sqft
$-- HOA
What's special
Modern en-suite bathroomImpressive curb appealDedicated laundry roomOptional covered patioSpacious kitchenTwo additional bedroomsTransitional elevation
This home is based on the Sierra plan.
- 21 days
- on Zillow |
- 58 |
- 5 |
Zillow last checked: July 23, 2025 at 09:31am
Listing updated: July 23, 2025 at 09:31am
Listed by:
Desert View Homes 575-267-2050
Source: Desert View Homes
Travel times
Schedule tour
Select your preferred tour type — either in-person or real-time video tour — then discuss available options with the builder representative you're connected with.
Select a date
Facts & features
Interior
Bedrooms & bathrooms
- Bedrooms: 3
- Bathrooms: 2
- Full bathrooms: 2
Interior area
- Total interior livable area: 1,635 sqft
Video & virtual tour
Property
Parking
- Total spaces: 2
- Parking features: Garage
- Garage spaces: 2
Construction
Type & style
- Home type: SingleFamily
- Property subtype: Single Family Residence
Condition
- New Construction
- New construction: Yes
- Year built: 2025
Details
- Builder name: Desert View Homes
Community & HOA
Community
- Subdivision: Metro Verde
Location
- Region: Las Cruces
Financial & listing details
- Price per square foot: $218/sqft
- Date on market: 7/6/2025
About the community
Welcome to Metro Verde by Desert View Homes - Where Lifestyle Meets Community.Discover Metro Verde, Las Cruces' newest and most vibrant neighborhood, perfectly situated along the scenic US 70 corridor on the East Mesa. This thoughtfully designed community features parks, walking trails, and endless opportunities for outdoor enjoyment and family fun. Located near the Red Hawk Golf Course and clubhouse, residents can indulge in sunset views of the majestic Organ Mountains-Desert Peaks National Monument. For adventure seekers, the nearby Doña Ana Mountains showcase stunning geological formations and the beauty of the desert landscape. Metro Verde offers modern living with homes designed to fit a variety of lifestyles. Whether you're exploring the area's natural wonders or relaxing in your new home, you'll find the perfect balance of convenience, beauty, and community.
Why Choose Metro Verde?
Prime Location: Situated along the scenic US 70 corridor in the East Mesa, offering easy access to everything Las Cruces has to offer.
Red Hawk Golf Course: Enjoy the proximity to the golf course, perfect for golf enthusiasts.
Outdoor Recreation: Parks, walking trails, and nearby mountains provide endless opportunities for adventure and relaxation.
Stunning Views: Capture breathtaking views of the Organ Mountains-Desert Peaks National Monument.
Modern Homes: Choose from a variety of floor plans to fit your lifestyle with spacious designs and energy-efficient features.
Convenient Amenities: Close to shopping, dining, and other local conveniences.
Source: View Homes

