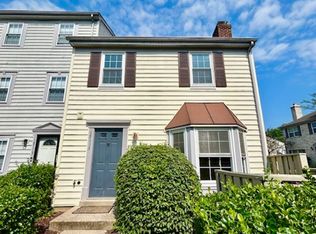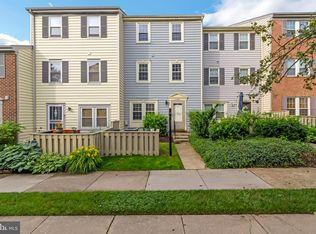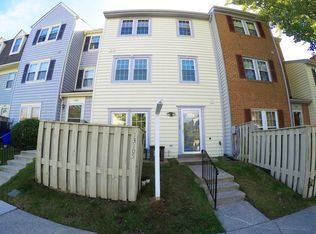Sold for $346,000 on 06/21/23
$346,000
3044 Piano Ln #97, Silver Spring, MD 20904
3beds
1,280sqft
Townhouse
Built in 1983
-- sqft lot
$368,000 Zestimate®
$270/sqft
$2,721 Estimated rent
Home value
$368,000
$350,000 - $386,000
$2,721/mo
Zestimate® history
Loading...
Owner options
Explore your selling options
What's special
This beautiful end-of-the-row townhome is in the Stkbridge at Tanglewood community of Silver Springs. Arrive into the main level and experience an open concept floor plan adorned by a decorative inlay, a bay window that allows for the natural light to cascade through onto the gorgeous hardwood floors and accent the crown molding and brick surround wood-burning fireplace. Entertaining comes with ease in the gourmet kitchen that allows for conversation with guests as well as boasts a center island with a breakfast bar, a mixture of glass and ceramic subway tile backsplash that creates warmth and sophistication, 42” shaker style cabinetry, stainless steel appliances, and granite counters. Relax and unwind in the primary bedroom suite highlighted by plush carpet, a walk-in closet with a custom organizing system, and a ceramic tile walk-in shower. Two additional bedrooms and a hall bath complete the upper-level sleeping quarters. Enjoy morning coffee, tea, or evening cocktails on the cozy side porch overlooking the community's landscaped grounds. Amenities abound in the Tanglewood community center with an in-ground pool, tennis court, and sports area. Major commuter routes include MD-200, I-95, and I-495.
Zillow last checked: 8 hours ago
Listing updated: June 22, 2023 at 08:07am
Listed by:
Kristi Neidhardt 410-599-1370,
Northrop Realty
Bought with:
David Adebayo, 635031
RE/MAX Excellence Realty
Source: Bright MLS,MLS#: MDMC2091010
Facts & features
Interior
Bedrooms & bathrooms
- Bedrooms: 3
- Bathrooms: 3
- Full bathrooms: 2
- 1/2 bathrooms: 1
- Main level bathrooms: 1
Basement
- Area: 0
Heating
- Forced Air, Natural Gas
Cooling
- Central Air, Ceiling Fan(s), Electric
Appliances
- Included: Microwave, Dishwasher, Disposal, Dryer, Freezer, Oven, Oven/Range - Electric, Refrigerator, Stainless Steel Appliance(s), Washer, Washer/Dryer Stacked, Water Heater, Electric Water Heater
- Laundry: Dryer In Unit, Main Level, Hookup, Washer In Unit
Features
- Ceiling Fan(s), Combination Dining/Living, Combination Kitchen/Living, Crown Molding, Eat-in Kitchen, Kitchen Island, Kitchen - Gourmet, Primary Bath(s), Recessed Lighting, Bathroom - Stall Shower, Bathroom - Tub Shower, Upgraded Countertops, Walk-In Closet(s), Dry Wall
- Flooring: Carpet, Hardwood, Wood
- Doors: Six Panel, Sliding Glass
- Windows: Bay/Bow, Double Hung, Double Pane Windows, Vinyl Clad
- Has basement: No
- Number of fireplaces: 1
- Fireplace features: Brick, Glass Doors, Wood Burning
Interior area
- Total structure area: 1,280
- Total interior livable area: 1,280 sqft
- Finished area above ground: 1,280
- Finished area below ground: 0
Property
Parking
- Total spaces: 1
- Parking features: Assigned, Parking Lot
- Details: Assigned Parking
Accessibility
- Accessibility features: None
Features
- Levels: Two
- Stories: 2
- Patio & porch: Patio
- Pool features: Community
- Has view: Yes
- View description: Garden
Lot
- Features: Landscaped, Corner Lot/Unit
Details
- Additional structures: Above Grade, Below Grade
- Parcel number: 160502325881
- Zoning: R
- Special conditions: Standard
Construction
Type & style
- Home type: Townhouse
- Architectural style: Colonial
- Property subtype: Townhouse
Materials
- Vinyl Siding
- Foundation: Slab
- Roof: Shingle
Condition
- Excellent
- New construction: No
- Year built: 1983
- Major remodel year: 2016
Utilities & green energy
- Sewer: Public Sewer
- Water: Public
Community & neighborhood
Security
- Security features: Main Entrance Lock, Smoke Detector(s), Electric Alarm
Community
- Community features: Pool
Location
- Region: Silver Spring
- Subdivision: Stkbrdge At Tanglwd Cod
- Municipality: Unincorporated
HOA & financial
HOA
- Has HOA: Yes
- Amenities included: Pool, Tennis Court(s)
- Services included: Common Area Maintenance
Other fees
- Condo and coop fee: $228 monthly
Other
Other facts
- Listing agreement: Exclusive Right To Sell
- Ownership: Condominium
Price history
| Date | Event | Price |
|---|---|---|
| 6/21/2023 | Sold | $346,000+6.5%$270/sqft |
Source: | ||
| 5/6/2023 | Pending sale | $325,000$254/sqft |
Source: | ||
| 5/4/2023 | Listed for sale | $325,000+22.6%$254/sqft |
Source: | ||
| 12/19/2016 | Sold | $265,000+59.2%$207/sqft |
Source: Public Record | ||
| 8/22/2016 | Sold | $166,500-4%$130/sqft |
Source: Public Record | ||
Public tax history
| Year | Property taxes | Tax assessment |
|---|---|---|
| 2025 | $3,741 +21.9% | $285,000 +6.9% |
| 2024 | $3,070 +7.3% | $266,667 +7.4% |
| 2023 | $2,861 +12.7% | $248,333 +8% |
Find assessor info on the county website
Neighborhood: 20904
Nearby schools
GreatSchools rating
- 3/10Galway Elementary SchoolGrades: PK-5Distance: 0.5 mi
- 5/10Briggs Chaney Middle SchoolGrades: 6-8Distance: 2.9 mi
- 5/10Paint Branch High SchoolGrades: 9-12Distance: 1.2 mi
Schools provided by the listing agent
- Elementary: Galway
- Middle: Briggs Chaney
- High: Paint Branch
- District: Montgomery County Public Schools
Source: Bright MLS. This data may not be complete. We recommend contacting the local school district to confirm school assignments for this home.

Get pre-qualified for a loan
At Zillow Home Loans, we can pre-qualify you in as little as 5 minutes with no impact to your credit score.An equal housing lender. NMLS #10287.
Sell for more on Zillow
Get a free Zillow Showcase℠ listing and you could sell for .
$368,000
2% more+ $7,360
With Zillow Showcase(estimated)
$375,360

