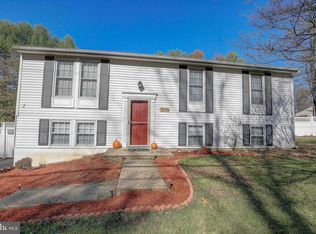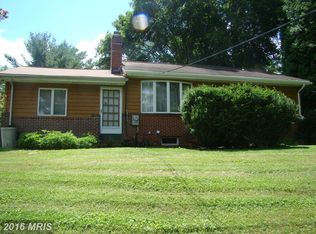Sold for $350,000 on 09/15/25
$350,000
3044 Old Gamber Rd, Finksburg, MD 21048
3beds
1,134sqft
Single Family Residence
Built in 1962
0.52 Acres Lot
$354,700 Zestimate®
$309/sqft
$2,109 Estimated rent
Home value
$354,700
$323,000 - $390,000
$2,109/mo
Zestimate® history
Loading...
Owner options
Explore your selling options
What's special
Welcome to 3044 Old Gamber Road, a meticulously maintained rancher set on a generous 0.52-acre lot. This charming property offers the perfect balance of comfort, functionality, and convenience. Enjoy outdoor living with a fully fenced backyard, an oversized detached two-car garage, and a spacious deck ideal for relaxing, entertaining, or enjoying the surrounding green space. Inside, the light-filled living room is anchored by a cozy fireplace, creating a warm and inviting atmosphere. The adjoining dining room overlooks the backyard and flows seamlessly into the kitchen, which offers ample cabinetry and everyday convenience. Three well-proportioned bedrooms and a full hall bath complete the main level. The lower level, while unfinished, offers a dedicated laundry area and plenty of space for storage or future expansion. Ideally located just minutes from major commuter routes, this home delivers exceptional value, flexible living, and room to grow all in a peaceful yet highly accessible setting.
Zillow last checked: 8 hours ago
Listing updated: September 26, 2025 at 01:47pm
Listed by:
Meg Durso 443-398-0944,
Northrop Realty
Bought with:
Realtor Debbi Rivero, 320362
RE/MAX Advantage Realty
Source: Bright MLS,MLS#: MDCR2029090
Facts & features
Interior
Bedrooms & bathrooms
- Bedrooms: 3
- Bathrooms: 1
- Full bathrooms: 1
- Main level bathrooms: 1
- Main level bedrooms: 3
Primary bedroom
- Features: Ceiling Fan(s), Flooring - Carpet
- Level: Main
- Area: 132 Square Feet
- Dimensions: 11 x 12
Bedroom 2
- Features: Ceiling Fan(s), Flooring - Carpet
- Level: Main
- Area: 121 Square Feet
- Dimensions: 11 x 11
Bedroom 3
- Features: Ceiling Fan(s), Flooring - Carpet
- Level: Main
- Area: 99 Square Feet
- Dimensions: 9 x 11
Basement
- Level: Lower
- Area: 1040 Square Feet
- Dimensions: 40 x 26
Dining room
- Features: Chair Rail, Ceiling Fan(s), Crown Molding, Dining Area, Flooring - Laminate Plank
- Level: Main
- Area: 132 Square Feet
- Dimensions: 11 x 12
Kitchen
- Features: Cedar Closet(s), Flooring - Vinyl
- Level: Main
- Area: 144 Square Feet
- Dimensions: 12 x 12
Laundry
- Level: Lower
Living room
- Features: Ceiling Fan(s), Chair Rail, Crown Molding, Flooring - Carpet, Fireplace - Other
- Level: Main
- Area: 252 Square Feet
- Dimensions: 18 x 14
Heating
- Central, Oil
Cooling
- Ceiling Fan(s), Central Air, Electric
Appliances
- Included: Dishwasher, Dryer, Ice Maker, Microwave, Refrigerator, Cooktop, Washer, Electric Water Heater
- Laundry: Lower Level, Laundry Room
Features
- Ceiling Fan(s), Chair Railings, Crown Molding, Dining Area, Entry Level Bedroom, Dry Wall
- Flooring: Carpet, Vinyl, Ceramic Tile
- Doors: Atrium
- Windows: Screens, Vinyl Clad
- Basement: Connecting Stairway,Heated,Interior Entry,Walk-Out Access
- Number of fireplaces: 1
Interior area
- Total structure area: 2,268
- Total interior livable area: 1,134 sqft
- Finished area above ground: 1,134
- Finished area below ground: 0
Property
Parking
- Total spaces: 6
- Parking features: Garage Faces Front, Storage, Oversized, Detached, Driveway
- Garage spaces: 2
- Uncovered spaces: 4
Accessibility
- Accessibility features: None
Features
- Levels: Two
- Stories: 2
- Patio & porch: Deck, Patio
- Exterior features: Lighting, Storage
- Pool features: None
- Fencing: Back Yard
- Has view: Yes
- View description: Garden
Lot
- Size: 0.52 Acres
- Features: Front Yard, Rear Yard, SideYard(s)
Details
- Additional structures: Above Grade, Below Grade
- Parcel number: 0704014278
- Zoning: R-100
- Special conditions: Standard
Construction
Type & style
- Home type: SingleFamily
- Architectural style: Ranch/Rambler
- Property subtype: Single Family Residence
Materials
- Vinyl Siding
- Foundation: Permanent
- Roof: Shingle
Condition
- New construction: No
- Year built: 1962
Utilities & green energy
- Sewer: Private Sewer
- Water: Well
Community & neighborhood
Security
- Security features: Smoke Detector(s), Main Entrance Lock
Location
- Region: Finksburg
- Subdivision: None Available
Other
Other facts
- Listing agreement: Exclusive Right To Sell
- Ownership: Fee Simple
Price history
| Date | Event | Price |
|---|---|---|
| 9/15/2025 | Sold | $350,000+7.7%$309/sqft |
Source: | ||
| 8/10/2025 | Listing removed | $325,000$287/sqft |
Source: | ||
| 8/7/2025 | Listed for sale | $325,000$287/sqft |
Source: | ||
Public tax history
| Year | Property taxes | Tax assessment |
|---|---|---|
| 2025 | $2,650 -2.6% | $263,600 +9.5% |
| 2024 | $2,721 +10.5% | $240,767 +10.5% |
| 2023 | $2,463 +11.7% | $217,933 +11.7% |
Find assessor info on the county website
Neighborhood: 21048
Nearby schools
GreatSchools rating
- 5/10Sandymount Elementary SchoolGrades: PK-5Distance: 2.5 mi
- 7/10Shiloh Middle SchoolGrades: 6-8Distance: 7.6 mi
- 8/10Westminster High SchoolGrades: 9-12Distance: 6.3 mi
Schools provided by the listing agent
- District: Carroll County Public Schools
Source: Bright MLS. This data may not be complete. We recommend contacting the local school district to confirm school assignments for this home.

Get pre-qualified for a loan
At Zillow Home Loans, we can pre-qualify you in as little as 5 minutes with no impact to your credit score.An equal housing lender. NMLS #10287.
Sell for more on Zillow
Get a free Zillow Showcase℠ listing and you could sell for .
$354,700
2% more+ $7,094
With Zillow Showcase(estimated)
$361,794
