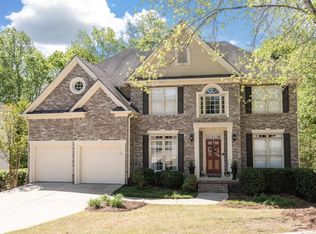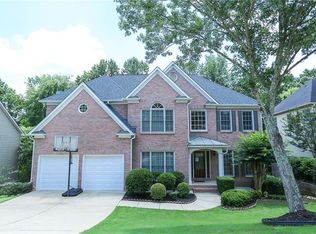Closed
$550,000
3044 Mill Grove Ter, Dacula, GA 30019
4beds
2,983sqft
Single Family Residence
Built in 2001
0.45 Acres Lot
$544,700 Zestimate®
$184/sqft
$2,833 Estimated rent
Home value
$544,700
$501,000 - $594,000
$2,833/mo
Zestimate® history
Loading...
Owner options
Explore your selling options
What's special
PRICE IMPROVEMENT! Welcome to your new home in the heart of the highly desirable Hamilton Mill community! Tucked away on a quiet cul-de-sac, this charming property offers a perfect blend of comfort, space, and functionalityCowith access to top-notch neighborhood amenities including swim, tennis, and golf. Step inside to find a warm and inviting layout featuring a formal dining room, a cozy fireside family room, and a separate living room for added flexibility. The updated white kitchen is a standout with stainless steel appliances, a bright breakfast area, and a custom mudroom conveniently located off the garage. Upstairs, youCOll find a spacious primary suite with hardwood flooring, dual closets, and a beautifully updated en-suite bath. Three additional generously sized bedrooms, a full hall bath, and a laundry closet complete the upper level. The partially finished terrace level offers endless possibilitiesCouse it as a man cave, home office, game room, or gym. With a full bathroom already in place, it could easily be converted into a guest or in-law suite. Enjoy your private, fenced backyardCoperfect for relaxing or entertaining.
Zillow last checked: 8 hours ago
Listing updated: June 27, 2025 at 01:59pm
Listed by:
Imran Ahmad 404-454-2768,
Keller Williams Realty North Atlanta
Bought with:
Chris Mullins, 359223
Keller Williams Realty Atl. Partners
Source: GAMLS,MLS#: 10486819
Facts & features
Interior
Bedrooms & bathrooms
- Bedrooms: 4
- Bathrooms: 4
- Full bathrooms: 3
- 1/2 bathrooms: 1
Kitchen
- Features: Breakfast Area, Pantry
Heating
- Central, Zoned
Cooling
- Ceiling Fan(s), Central Air, Zoned
Appliances
- Included: Dishwasher, Dryer, Gas Water Heater, Microwave, Refrigerator, Washer
- Laundry: Laundry Closet, Upper Level
Features
- Double Vanity, High Ceilings, Walk-In Closet(s)
- Flooring: Hardwood
- Windows: Double Pane Windows
- Basement: Bath Finished,Daylight,Finished,Interior Entry,Unfinished
- Attic: Pull Down Stairs
- Number of fireplaces: 1
- Fireplace features: Gas Starter
- Common walls with other units/homes: No Common Walls
Interior area
- Total structure area: 2,983
- Total interior livable area: 2,983 sqft
- Finished area above ground: 2,983
- Finished area below ground: 0
Property
Parking
- Parking features: Garage, Garage Door Opener
- Has garage: Yes
Features
- Levels: Three Or More
- Stories: 3
- Patio & porch: Deck
- Exterior features: Gas Grill
- Fencing: Back Yard,Privacy
- Waterfront features: No Dock Or Boathouse
- Body of water: None
Lot
- Size: 0.45 Acres
- Features: Cul-De-Sac, Private
Details
- Parcel number: R3001 742
Construction
Type & style
- Home type: SingleFamily
- Architectural style: Traditional
- Property subtype: Single Family Residence
Materials
- Brick
- Foundation: Slab
- Roof: Composition
Condition
- Resale
- New construction: No
- Year built: 2001
Utilities & green energy
- Electric: 220 Volts
- Sewer: Public Sewer
- Water: Public
- Utilities for property: Cable Available, Electricity Available, Natural Gas Available, Phone Available, Sewer Available, Underground Utilities, Water Available
Community & neighborhood
Security
- Security features: Smoke Detector(s)
Community
- Community features: Clubhouse, Park, Pool, Sidewalks, Tennis Court(s), Walk To Schools
Location
- Region: Dacula
- Subdivision: Hamilton Mill
HOA & financial
HOA
- Has HOA: Yes
- HOA fee: $1,200 annually
- Services included: Swimming, Tennis
Other
Other facts
- Listing agreement: Exclusive Right To Sell
- Listing terms: Cash,Conventional,FHA,VA Loan
Price history
| Date | Event | Price |
|---|---|---|
| 6/27/2025 | Sold | $550,000-4.3%$184/sqft |
Source: | ||
| 6/17/2025 | Pending sale | $575,000$193/sqft |
Source: | ||
| 4/18/2025 | Price change | $575,000-1.7%$193/sqft |
Source: | ||
| 3/27/2025 | Listed for sale | $585,000+30%$196/sqft |
Source: | ||
| 6/2/2021 | Sold | $450,000+4.7%$151/sqft |
Source: Public Record | ||
Public tax history
| Year | Property taxes | Tax assessment |
|---|---|---|
| 2024 | $8,178 +7.9% | $221,160 +8.4% |
| 2023 | $7,577 +13.2% | $204,000 +13.3% |
| 2022 | $6,695 +47.7% | $180,000 +41.6% |
Find assessor info on the county website
Neighborhood: 30019
Nearby schools
GreatSchools rating
- 8/10Puckett's Mill Elementary SchoolGrades: PK-5Distance: 1.7 mi
- 7/10Frank N. Osborne Middle SchoolGrades: 6-8Distance: 3 mi
- 9/10Mill Creek High SchoolGrades: 9-12Distance: 2.8 mi
Schools provided by the listing agent
- Elementary: Pucketts Mill
- Middle: Frank N Osborne
- High: Mill Creek
Source: GAMLS. This data may not be complete. We recommend contacting the local school district to confirm school assignments for this home.
Get a cash offer in 3 minutes
Find out how much your home could sell for in as little as 3 minutes with a no-obligation cash offer.
Estimated market value
$544,700
Get a cash offer in 3 minutes
Find out how much your home could sell for in as little as 3 minutes with a no-obligation cash offer.
Estimated market value
$544,700


