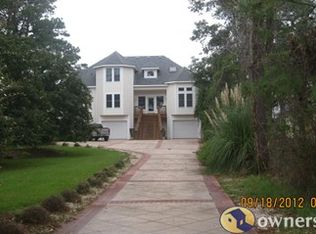Enjoy spectacular sunsets from this upscale Martin's Point home. Martin's Point is a gated community in a premier Outer Banks location. Great for entertaining - inside and out! Thoughtful floor plan blends function and flow and maximizes sound view, too. So many wonderful features makes this home a must see. Prepare meals from the gourmet kitchen and then try to decide where to sit and eat - Formal dining room, breakfast room, or one of several outdoor seating arrangements. The den/family room is conveniently located away from the main great room and offers a second and separate living area opportunity for kids or adults. Master suite is located on the first floor, and two bedrooms and two bath are on the second floor. New in June 2015 - new carpet in upstairs bedrooms, one bathroom remodeled, one bedroom make-over, outdoor decks and front steps re-stained. Fourth bedroom is currently used as an office - This home is permitted for four bedrooms. Main living area boasts a terrific view and cozy gas fireplace. This home has tons of storage and a spacious garage. Soundfront outside area is amazing and includes a screen porch, tons of decking, a pool side patio area, pergola, solar heated concrete pool, and sound pier. Imagine entertaining friends and family at this home - you will create memories that will last a lifetime. The careful planning is evident in the owner's choice of details, finishes, and floor plan. Circular driveway gives guests an easy parking option. Beautifully landscaped with sprinkler system and mature vegetation. Most rooms have sound view so relax and watch the sun set from a variety of locations throughout this home. It truly is a marvelous setting and is perfect for primary/second home living. Kitchen remodeled with stainless steel appliances and granite. Granite selection is gorgeous and top of the line.
This property is off market, which means it's not currently listed for sale or rent on Zillow. This may be different from what's available on other websites or public sources.
