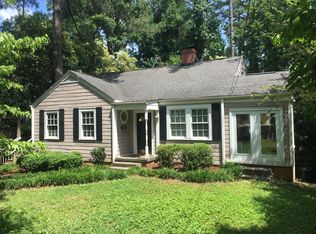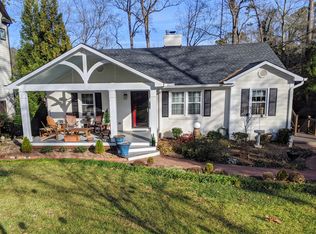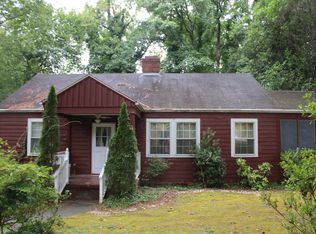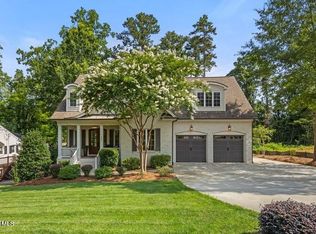Inside The Beltline living without sacrifice: 3044 Lewis Farm delivers on every level. A governor's driveway, 3-car garage & lush landscaping provide a warm welcome. Quality craftsmanship, custom finishes & a functional layout keep you nested. Looking to make the most of home life? An office, gym/yoga studio, theater room, playroom & ample outdoor living offer endless options for productivity & entertainment. Big bedrooms plus walk-in storage. Enjoy connectivity to Raleigh greenways, culture, food & fun!
This property is off market, which means it's not currently listed for sale or rent on Zillow. This may be different from what's available on other websites or public sources.



