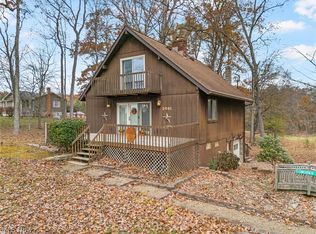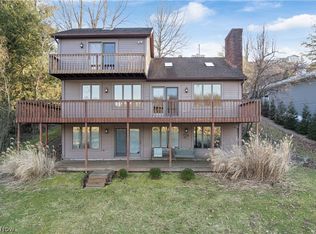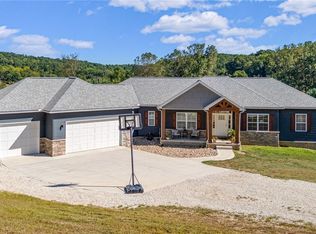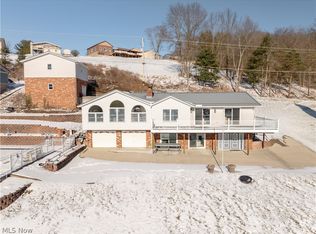Secluded 19.5-Acre Homestead with Ranch Home & Income Potential – Carroll County, OH. Escape to your own slice of Ohio countryside. Whether you’re after a full-time residence, hunting retreat, or multi-use property with rental income, this 19.5-acre homestead delivers privacy, craftsmanship, and versatility. Set back from the road, it combines woods, open space, and thoughtfully designed improvements for comfort and utility.
The 3,528 sq. ft. ranch features 3 bedrooms, 3 baths, an office, a large family room with a wood stove, a summer kitchen, a screened porch, a 4+ car garage, a 30 ft above-ground pool, a hot tub, and a decorative pond. Utilities include Starlink internet, propane/wood furnace, and two 500-gal propane tanks.
Land highlights: 19.5 acres with 4.5 wooded acres, deer blind, chicken coop, goat run, insulated doghouse, and CAUV enrollment for tax savings with a handshake farming agreement with neighbor in place.
Outbuildings include a 40x80 pole barn workshop with propane heat, AC, air system, office, two full baths, plus an 8x40 shipping container with electric and lean-to storage.
An 800 sq. ft. in-law/rental unit offers 3 bedrooms, 2 baths, wood accents, great views, and income potential (previously rented for $1,000/mo).
A rare opportunity to own a secluded property with endless possibilities for living, recreation, and income.
For sale
Price cut: $15K (1/8)
$615,000
3044 Jasmine Rd NW, Carrollton, OH 44615
3beds
3,528sqft
Est.:
Single Family Residence
Built in 1999
19.5 Acres Lot
$-- Zestimate®
$174/sqft
$-- HOA
What's special
Chicken coopDeer blindScreened porchSummer kitchenWood accentsHot tubInsulated doghouse
- 162 days |
- 1,132 |
- 31 |
Zillow last checked: 8 hours ago
Listing updated: February 25, 2026 at 01:32pm
Listing Provided by:
Adam Ericson aericson@mossyoakproperties.com740-556-7113,
Mossy Oak Properties Bauer Realty & Auctions, LLC
Source: MLS Now,MLS#: 5157556 Originating MLS: Other/Unspecificed
Originating MLS: Other/Unspecificed
Tour with a local agent
Facts & features
Interior
Bedrooms & bathrooms
- Bedrooms: 3
- Bathrooms: 3
- Full bathrooms: 3
- Main level bathrooms: 3
- Main level bedrooms: 3
Heating
- Heat Pump, Propane
Cooling
- Central Air
Features
- Has basement: No
- Has fireplace: No
Interior area
- Total structure area: 3,528
- Total interior livable area: 3,528 sqft
- Finished area above ground: 3,528
Video & virtual tour
Property
Parking
- Parking features: Attached, Garage
- Has attached garage: Yes
Features
- Levels: One
- Stories: 1
- Has private pool: Yes
Lot
- Size: 19.5 Acres
Details
- Parcel number: 150000762.003
- Special conditions: Standard
Construction
Type & style
- Home type: SingleFamily
- Architectural style: Ranch
- Property subtype: Single Family Residence
Materials
- Vinyl Siding
- Roof: Shingle
Condition
- Year built: 1999
Utilities & green energy
- Sewer: Septic Tank
- Water: Well
Community & HOA
HOA
- Has HOA: No
Location
- Region: Carrollton
Financial & listing details
- Price per square foot: $174/sqft
- Tax assessed value: $310,190
- Annual tax amount: $3,089
- Date on market: 9/17/2025
- Cumulative days on market: 346 days
Estimated market value
Not available
Estimated sales range
Not available
Not available
Price history
Price history
| Date | Event | Price |
|---|---|---|
| 1/8/2026 | Price change | $615,000-2.4%$174/sqft |
Source: | ||
| 12/8/2025 | Price change | $630,000-0.8%$179/sqft |
Source: | ||
| 11/27/2025 | Listed for sale | $635,000$180/sqft |
Source: | ||
| 10/22/2025 | Pending sale | $635,000$180/sqft |
Source: | ||
| 10/8/2025 | Price change | $635,000-2.3%$180/sqft |
Source: | ||
| 9/19/2025 | Listed for sale | $650,000-7.1%$184/sqft |
Source: | ||
| 9/8/2025 | Listing removed | $699,999$198/sqft |
Source: | ||
| 4/16/2025 | Price change | $699,999-4.1%$198/sqft |
Source: | ||
| 3/22/2025 | Price change | $729,900-2.7%$207/sqft |
Source: | ||
| 1/29/2025 | Listed for sale | $749,999+100.5%$213/sqft |
Source: | ||
| 10/21/2016 | Sold | $374,000-5.3%$106/sqft |
Source: | ||
| 2/11/2016 | Listed for sale | $395,000+25.4%$112/sqft |
Source: Newell Realty & Auctions, LLC #3781051 Report a problem | ||
| 7/2/2011 | Listing removed | $315,000$89/sqft |
Source: Howard Hanna - Canton #3147440 Report a problem | ||
| 6/20/2011 | Price change | $315,000-3.3%$89/sqft |
Source: Howard Hanna - Canton #3147440 Report a problem | ||
| 6/18/2011 | Price change | $325,626+3.4%$92/sqft |
Source: Visual Tour #3147440 Report a problem | ||
| 6/5/2011 | Price change | $315,000-3.3%$89/sqft |
Source: Howard Hanna - Canton #3147440 Report a problem | ||
| 7/3/2010 | Listed for sale | $325,626$92/sqft |
Source: Visual Tour #3147440 Report a problem | ||
Public tax history
Public tax history
| Year | Property taxes | Tax assessment |
|---|---|---|
| 2024 | $3,089 +0.7% | $108,560 |
| 2023 | $3,067 +1.9% | $108,560 |
| 2022 | $3,008 -0.9% | $108,560 |
| 2021 | $3,035 +5.8% | $108,560 |
| 2020 | $2,870 -0.9% | $108,560 |
| 2019 | $2,897 -16.7% | $108,560 +46.3% |
| 2018 | $3,480 -9% | $74,190 -9% |
| 2017 | $3,823 +50.4% | $81,520 +50.4% |
| 2016 | $2,542 +51.5% | $54,200 |
| 2015 | $1,678 -1.9% | $54,200 |
| 2014 | $1,709 +0.9% | $54,200 |
| 2013 | $1,694 -0.8% | $54,200 -1.4% |
| 2012 | $1,707 +3.1% | $54,960 |
| 2011 | $1,656 +1.3% | $54,960 |
| 2010 | $1,634 -2.3% | $54,960 +1.9% |
| 2009 | $1,673 | $53,940 |
Find assessor info on the county website
BuyAbility℠ payment
Est. payment
$3,466/mo
Principal & interest
$2969
Property taxes
$497
Climate risks
Neighborhood: 44615
Getting around
0 / 100
Car-DependentNearby schools
GreatSchools rating
- NACarrollton Elementary SchoolGrades: PK-5Distance: 4 mi
- 7/10Carrollton High SchoolGrades: 6-12Distance: 4.2 mi
- 3/10Dellroy Elementary SchoolGrades: PK-5Distance: 4 mi
Schools provided by the listing agent
- District: Carrollton EVSD - 1002
Source: MLS Now. This data may not be complete. We recommend contacting the local school district to confirm school assignments for this home.



