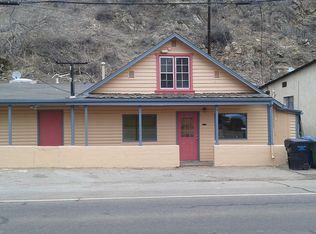GREAT VALUE on this beautiful, impeccably kept home overlooking Bear Creek Canyon with mountain and valley views and the tranquil sounds of Bear Creek. Fabulous architecture and high ceilings throughout. Main level living with a spacious walkout lower level. Newer paint, slate tile, stainless steel appliances, granite counter-tops, and main floor master suite with 5-piece master bath. Open floor plan, great for entertaining, and easy access to 35+ miles of trails and parkland. Relax in the outdoor hot tub, as you observe wildlife and take in the views. Easy 20-minute commute to West Denver; 10 minutes to 285; 10 minutes to I-70. You don't want to miss this one!
This property is off market, which means it's not currently listed for sale or rent on Zillow. This may be different from what's available on other websites or public sources.
