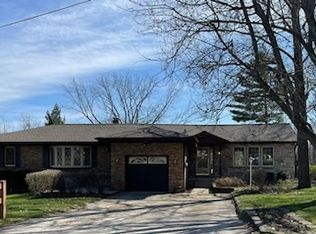Closed
$279,000
3044 E 1929th Rd, Ottawa, IL 61350
3beds
1,400sqft
Single Family Residence
Built in 1961
0.87 Acres Lot
$300,900 Zestimate®
$199/sqft
$1,567 Estimated rent
Home value
$300,900
$286,000 - $316,000
$1,567/mo
Zestimate® history
Loading...
Owner options
Explore your selling options
What's special
Welcome to 3044 E 1929th Rd - A single owner, beautifully maintained brick ranch on a quiet dead-end street in sought after Wallace Grade School district. Featuring 3 bedrooms and 1 bathroom, 2 garages, 1,400 sq. ft. of living space and 0.87 acres of land. Entering this home you'll first be greeted by the spacious living room which houses a wood burning fireplace, vinyl plank flooring throughout (2.5 years new), the large bay window and built in planter. Moving on to the bright eat-in kitchen equipped with newer cabinets and countertops (4 years), along with ample space for your dining table making this room the ideal place to enjoy your morning coffee. Down the hall you will find the master bedroom featuring double closets and newer carpet (2.5 years). The second bedroom is currently being used for main floor laundry giving you flexibility on how you utilize the space. The third and final bedroom stands out at 13 X 13 providing ample space and comfort. The full bathroom offers a walk-in shower and linen closet. A 15 X 33 inviting family room complete with a cozy gas stone fireplace, natural woodwork, portable bar and glass sliders that lead out onto your private patio makes this property the perfect place to call home. There is also a spacious basement just awaiting your finishing ideas. Many updates have been done to this home which include the water heater (10/2021), new well (2021), well pressure tank (7/2015), HVAC (2020), the roof (2015), and a radon mitigation system (12/2020). This home also offers a 2-car attached garage with wall mounted heater and a 16 x 20 detached garage providing many options for storing tools, parking and more. There is also a Generac backup generator to put your mind at ease. Tucked away in nature on a private road ~ this beauty checks all of the boxes! Schedule a viewing and make this your forever home today!
Zillow last checked: 8 hours ago
Listing updated: March 21, 2025 at 11:53am
Listing courtesy of:
Hailey Willis 815-313-9862,
Arrow Realty Group LLC
Bought with:
Beth Girot
Arrow Realty Group LLC
Source: MRED as distributed by MLS GRID,MLS#: 12280647
Facts & features
Interior
Bedrooms & bathrooms
- Bedrooms: 3
- Bathrooms: 1
- Full bathrooms: 1
Primary bedroom
- Features: Flooring (Carpet)
- Level: Main
- Area: 156 Square Feet
- Dimensions: 12X13
Bedroom 2
- Features: Flooring (Vinyl)
- Level: Main
- Area: 90 Square Feet
- Dimensions: 9X10
Bedroom 3
- Features: Flooring (Carpet)
- Level: Main
- Area: 169 Square Feet
- Dimensions: 13X13
Dining room
- Features: Flooring (Vinyl)
- Level: Main
- Area: 117 Square Feet
- Dimensions: 9X13
Family room
- Features: Flooring (Carpet)
- Level: Main
- Area: 462 Square Feet
- Dimensions: 14X33
Kitchen
- Features: Kitchen (Eating Area-Table Space), Flooring (Vinyl)
- Level: Main
- Area: 130 Square Feet
- Dimensions: 10X13
Living room
- Features: Flooring (Vinyl), Window Treatments (Bay Window(s))
- Level: Main
- Area: 294 Square Feet
- Dimensions: 21X14
Heating
- Natural Gas, Forced Air
Cooling
- Central Air
Appliances
- Included: Range, Refrigerator, Washer, Dryer, Water Softener Rented
- Laundry: Main Level, Multiple Locations
Features
- Dry Bar, 1st Floor Bedroom, 1st Floor Full Bath
- Flooring: Carpet
- Windows: Window Treatments
- Basement: Unfinished,Full
- Number of fireplaces: 2
- Fireplace features: Wood Burning, Gas Starter, More than one, Family Room, Living Room
Interior area
- Total structure area: 0
- Total interior livable area: 1,400 sqft
Property
Parking
- Total spaces: 5
- Parking features: Concrete, Garage Door Opener, Garage, On Site, Garage Owned, Attached, Detached, Off Street, Driveway, Owned
- Attached garage spaces: 3
- Has uncovered spaces: Yes
Accessibility
- Accessibility features: No Disability Access
Features
- Stories: 1
- Patio & porch: Patio
Lot
- Size: 0.87 Acres
- Dimensions: 113 X 295 X 107 X 334
- Features: Wooded, Mature Trees, Backs to Trees/Woods
Details
- Additional structures: Second Garage
- Parcel number: 1432116000
- Special conditions: None
Construction
Type & style
- Home type: SingleFamily
- Architectural style: Ranch
- Property subtype: Single Family Residence
Materials
- Brick
- Foundation: Block
- Roof: Asphalt
Condition
- New construction: No
- Year built: 1961
Utilities & green energy
- Sewer: Septic Tank
- Water: Well
Community & neighborhood
Location
- Region: Ottawa
Other
Other facts
- Listing terms: VA
- Ownership: Fee Simple
Price history
| Date | Event | Price |
|---|---|---|
| 3/21/2025 | Sold | $279,000+3.5%$199/sqft |
Source: | ||
| 2/13/2025 | Contingent | $269,500$193/sqft |
Source: | ||
| 2/7/2025 | Listed for sale | $269,500+0.2%$193/sqft |
Source: | ||
| 12/7/2023 | Listing removed | $269,000$192/sqft |
Source: | ||
| 9/25/2023 | Price change | $269,000-6.3%$192/sqft |
Source: | ||
Public tax history
| Year | Property taxes | Tax assessment |
|---|---|---|
| 2024 | $1,187 -2% | $59,355 +20% |
| 2023 | $1,212 -1.7% | $49,461 +9.1% |
| 2022 | $1,233 -49.8% | $45,339 +8.2% |
Find assessor info on the county website
Neighborhood: 61350
Nearby schools
GreatSchools rating
- 9/10Wallace Elementary SchoolGrades: PK-8Distance: 4.8 mi
- 4/10Ottawa Township High SchoolGrades: 9-12Distance: 3.1 mi
Schools provided by the listing agent
- Elementary: Wallace Elementary School
- Middle: Wallace Elementary School
- High: Ottawa Township High School
- District: 195
Source: MRED as distributed by MLS GRID. This data may not be complete. We recommend contacting the local school district to confirm school assignments for this home.

Get pre-qualified for a loan
At Zillow Home Loans, we can pre-qualify you in as little as 5 minutes with no impact to your credit score.An equal housing lender. NMLS #10287.
