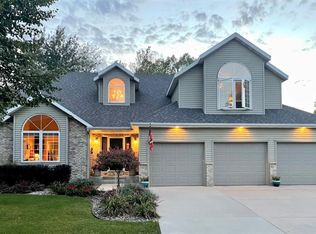Closed
$560,000
3044 Cassidy Dr NE, Rochester, MN 55906
4beds
3,756sqft
Single Family Residence
Built in 2000
0.28 Acres Lot
$578,400 Zestimate®
$149/sqft
$3,372 Estimated rent
Home value
$578,400
$549,000 - $607,000
$3,372/mo
Zestimate® history
Loading...
Owner options
Explore your selling options
What's special
Welcome to 3044 Cassidy Dr NE in Emerald Hills. This great family home offers a bright and flexible floorplan. 4 bedrooms, 4 bathrooms, 2 full kitchens and a deep 3 car garage. This home can suit many needs, ideal for multi-generational and perfect for hosting gatherings! Outside features a backyard that is truly incredible and private. The terraced yard hosts a multitude of gathering spaces, not to mention the plethora of vegetables and perennials. Book a showing and check out this unique oasis!
Zillow last checked: 8 hours ago
Listing updated: October 12, 2024 at 10:36pm
Listed by:
Chris Fierst 507-513-3468,
Edina Realty, Inc.,
Allison Danckwart 507-261-3824
Bought with:
Tiffany Carey
Re/Max Results
Jason Carey
Source: NorthstarMLS as distributed by MLS GRID,MLS#: 6380884
Facts & features
Interior
Bedrooms & bathrooms
- Bedrooms: 4
- Bathrooms: 4
- Full bathrooms: 3
- 1/2 bathrooms: 1
Bedroom 1
- Level: Upper
Bedroom 2
- Level: Upper
Bedroom 3
- Level: Upper
Bedroom 4
- Level: Basement
Den
- Level: Basement
Dining room
- Level: Main
Exercise room
- Level: Basement
Family room
- Level: Basement
Informal dining room
- Level: Main
Kitchen
- Level: Main
Kitchen 2nd
- Level: Basement
Laundry
- Level: Main
Living room
- Level: Main
Heating
- Forced Air
Cooling
- Central Air
Appliances
- Included: Cooktop, Dishwasher, Disposal, Dryer, Exhaust Fan, Freezer, Gas Water Heater, Microwave, Range, Refrigerator, Stainless Steel Appliance(s)
Features
- Basement: Finished,Walk-Out Access
- Number of fireplaces: 1
Interior area
- Total structure area: 3,756
- Total interior livable area: 3,756 sqft
- Finished area above ground: 2,512
- Finished area below ground: 1,244
Property
Parking
- Total spaces: 3
- Parking features: Attached, Concrete, Garage Door Opener, Heated Garage, Insulated Garage
- Attached garage spaces: 3
- Has uncovered spaces: Yes
- Details: Garage Door Height (7), Garage Door Width (16)
Accessibility
- Accessibility features: None
Features
- Levels: Two
- Stories: 2
- Patio & porch: Deck, Patio, Terrace
- Pool features: None
- Fencing: Partial,Wood
Lot
- Size: 0.28 Acres
Details
- Foundation area: 1344
- Parcel number: 731941059086
- Zoning description: Residential-Single Family
Construction
Type & style
- Home type: SingleFamily
- Property subtype: Single Family Residence
Materials
- Brick/Stone, Vinyl Siding, Block, Frame
- Roof: Age Over 8 Years
Condition
- Age of Property: 24
- New construction: No
- Year built: 2000
Utilities & green energy
- Electric: Circuit Breakers, 150 Amp Service
- Gas: Natural Gas
- Sewer: City Sewer/Connected
- Water: City Water/Connected
Community & neighborhood
Location
- Region: Rochester
- Subdivision: Emerald Hills Sub
HOA & financial
HOA
- Has HOA: No
Price history
| Date | Event | Price |
|---|---|---|
| 10/12/2023 | Sold | $560,000-5.9%$149/sqft |
Source: | ||
| 8/7/2023 | Pending sale | $595,000$158/sqft |
Source: | ||
| 6/30/2023 | Listed for sale | $595,000+89.5%$158/sqft |
Source: | ||
| 5/27/2011 | Sold | $314,000-1.8%$84/sqft |
Source: | ||
| 3/30/2011 | Listed for sale | $319,900$85/sqft |
Source: Coldwell Banker Burnet - Rochester #4028088 Report a problem | ||
Public tax history
| Year | Property taxes | Tax assessment |
|---|---|---|
| 2025 | $7,642 +18% | $560,000 +4% |
| 2024 | $6,474 | $538,700 +5.3% |
| 2023 | -- | $511,600 +0.7% |
Find assessor info on the county website
Neighborhood: 55906
Nearby schools
GreatSchools rating
- 7/10Jefferson Elementary SchoolGrades: PK-5Distance: 2 mi
- 8/10Century Senior High SchoolGrades: 8-12Distance: 0.4 mi
- 4/10Kellogg Middle SchoolGrades: 6-8Distance: 1.9 mi
Get a cash offer in 3 minutes
Find out how much your home could sell for in as little as 3 minutes with a no-obligation cash offer.
Estimated market value$578,400
Get a cash offer in 3 minutes
Find out how much your home could sell for in as little as 3 minutes with a no-obligation cash offer.
Estimated market value
$578,400
