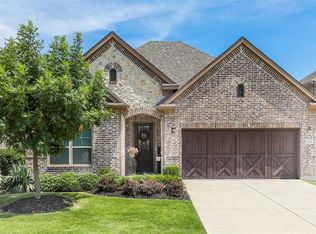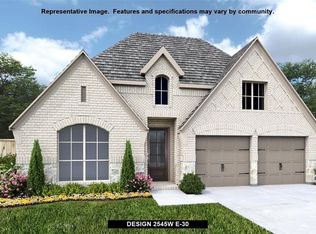Sold on 06/28/23
Price Unknown
3044 Bold Ruler Rd, Celina, TX 75009
5beds
3,152sqft
Single Family Residence
Built in 2017
6,141.96 Square Feet Lot
$653,300 Zestimate®
$--/sqft
$4,155 Estimated rent
Home value
$653,300
$621,000 - $686,000
$4,155/mo
Zestimate® history
Loading...
Owner options
Explore your selling options
What's special
ABSOLUTELY STUNNING! Synthetic Turf professionally installed throughout entire backyard. Since your HOA dues include front yard maintenance - No lawn mower required! Beautiful front stone accents & glass paneled Mahogany door. 3 car garage. Custom gated & landscaped sideyard around AC units. 1 owner K-Hovnanian Energy Star 3.0 certified home in sought after Prosper ISD. Exquisite Chef's kitchen features white cabinets, granite counter tops, upgraded gas cooktop, upgraded pendant lights, & walk-in pantry. Gorgeous wood floors downstairs. Large primary down with bay window, ensuite bathroom, oversized shower, dual sinks & huge walk-in closet. 5th bedroom down can be used as office~study with French doors. Walk-in closets in all bedrooms. 3 bedrooms & game room up plus J&J bath and hall bath. Corner gas fireplace. Mud bench~lockers at garage entry. Extended back covered patio with gas stub. Mustang Lakes offers clubhouse, fitness center, lakes, jogging paths, tennis courts & playgrounds.
Zillow last checked: 8 hours ago
Listing updated: June 28, 2023 at 08:49am
Listed by:
Paul Bush 0433232 972-599-7000,
Keller Williams Legacy 972-599-7000
Bought with:
Justin Phillips
Phillips Realty Group & Assoc
Source: NTREIS,MLS#: 20289122
Facts & features
Interior
Bedrooms & bathrooms
- Bedrooms: 5
- Bathrooms: 4
- Full bathrooms: 3
- 1/2 bathrooms: 1
Primary bedroom
- Features: Dual Sinks, En Suite Bathroom, Linen Closet, Sitting Area in Primary, Separate Shower, Walk-In Closet(s)
- Level: First
- Dimensions: 20 x 12
Bedroom
- Features: Split Bedrooms, Walk-In Closet(s)
- Level: First
- Dimensions: 12 x 11
Bedroom
- Features: Split Bedrooms, Walk-In Closet(s)
- Level: Second
- Dimensions: 14 x 12
Bedroom
- Features: Jack and Jill Bath, Split Bedrooms, Walk-In Closet(s)
- Level: Second
- Dimensions: 14 x 11
Bedroom
- Features: Jack and Jill Bath, Split Bedrooms, Walk-In Closet(s)
- Level: Second
- Dimensions: 14 x 11
Dining room
- Level: First
- Dimensions: 13 x 9
Game room
- Level: Second
- Dimensions: 18 x 14
Kitchen
- Features: Breakfast Bar, Built-in Features, Granite Counters, Kitchen Island, Walk-In Pantry
- Level: First
- Dimensions: 13 x 11
Laundry
- Features: Built-in Features, Utility Room
- Level: First
- Dimensions: 8 x 6
Living room
- Features: Fireplace
- Level: First
- Dimensions: 18 x 15
Heating
- Central, Natural Gas, Zoned
Cooling
- Central Air, Ceiling Fan(s), Electric, Zoned
Appliances
- Included: Some Gas Appliances, Dishwasher, Electric Oven, Gas Cooktop, Disposal, Microwave, Plumbed For Gas
- Laundry: Washer Hookup, Electric Dryer Hookup, Laundry in Utility Room
Features
- Decorative/Designer Lighting Fixtures, Double Vanity, Granite Counters, High Speed Internet, Kitchen Island, Pantry, Cable TV, Vaulted Ceiling(s), Walk-In Closet(s), Wired for Sound
- Flooring: Carpet, Wood
- Windows: Bay Window(s), Window Coverings
- Has basement: No
- Number of fireplaces: 1
- Fireplace features: Family Room, Gas Starter
Interior area
- Total interior livable area: 3,152 sqft
Property
Parking
- Total spaces: 3
- Parking features: Direct Access, Garage Faces Front, Garage, Garage Door Opener, Storage, Tandem
- Attached garage spaces: 3
Features
- Levels: Two
- Stories: 2
- Patio & porch: Front Porch, Patio, Covered
- Exterior features: Dog Run, Lighting, Rain Gutters
- Pool features: None, Community
- Fencing: Wood
Lot
- Size: 6,141 sqft
- Dimensions: 50 x 123
- Features: Back Yard, Interior Lot, Lawn, Landscaped, Subdivision, Sprinkler System
Details
- Parcel number: R1103400P02101
- Other equipment: Satellite Dish
Construction
Type & style
- Home type: SingleFamily
- Architectural style: Traditional,Detached
- Property subtype: Single Family Residence
Materials
- Brick
- Foundation: Slab
- Roof: Composition
Condition
- Year built: 2017
Utilities & green energy
- Sewer: Public Sewer
- Water: Public
- Utilities for property: Natural Gas Available, Sewer Available, Separate Meters, Underground Utilities, Water Available, Cable Available
Green energy
- Energy efficient items: Insulation
Community & neighborhood
Security
- Security features: Security System
Community
- Community features: Clubhouse, Fitness Center, Fishing, Lake, Playground, Park, Pool, Tennis Court(s), Trails/Paths, Community Mailbox, Curbs, Sidewalks
Location
- Region: Celina
- Subdivision: Mustang Lakes Ph One
HOA & financial
HOA
- Has HOA: Yes
- HOA fee: $147 monthly
- Amenities included: Maintenance Front Yard
- Services included: All Facilities, Association Management, Maintenance Grounds
- Association name: Insight Assoc Mgmt
- Association phone: 214-494-6002
Other
Other facts
- Listing terms: Cash,Conventional,FHA,VA Loan
Price history
| Date | Event | Price |
|---|---|---|
| 5/1/2025 | Listing removed | $699,000$222/sqft |
Source: NTREIS #20879904 | ||
| 3/30/2025 | Listed for sale | $699,000-0.1%$222/sqft |
Source: NTREIS #20879904 | ||
| 6/25/2024 | Listing removed | $699,900$222/sqft |
Source: NTREIS #20592216 | ||
| 5/17/2024 | Price change | $699,900-3.5%$222/sqft |
Source: NTREIS #20592216 | ||
| 5/7/2024 | Price change | $725,000-3.3%$230/sqft |
Source: NTREIS #20592216 | ||
Public tax history
| Year | Property taxes | Tax assessment |
|---|---|---|
| 2025 | -- | $655,664 +0.6% |
| 2024 | $13,526 +23% | $651,620 +23.9% |
| 2023 | $10,996 -6.6% | $525,842 +10% |
Find assessor info on the county website
Neighborhood: Mustang Lakes
Nearby schools
GreatSchools rating
- 8/10Sam Johnson Elementary SchoolGrades: PK-5Distance: 1 mi
- 9/10Lorene Rogers Middle SchoolGrades: 6-8Distance: 4.5 mi
- 7/10Prosper High SchoolGrades: 9-12Distance: 4 mi
Schools provided by the listing agent
- Elementary: Sam Johnson
- Middle: Lorene Rogers
- High: Prosper
- District: Prosper ISD
Source: NTREIS. This data may not be complete. We recommend contacting the local school district to confirm school assignments for this home.
Get a cash offer in 3 minutes
Find out how much your home could sell for in as little as 3 minutes with a no-obligation cash offer.
Estimated market value
$653,300
Get a cash offer in 3 minutes
Find out how much your home could sell for in as little as 3 minutes with a no-obligation cash offer.
Estimated market value
$653,300

