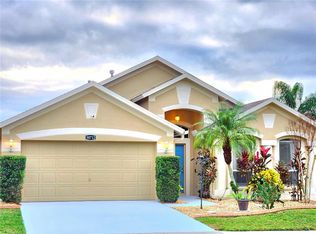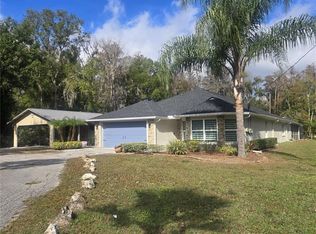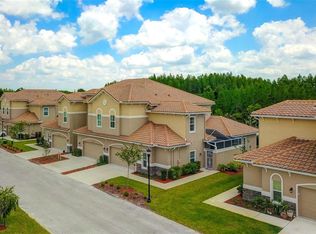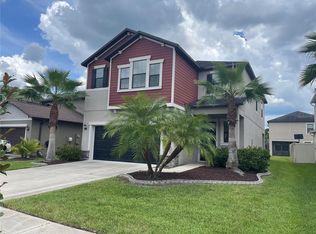JUST REDUCED $10,000 for this beautiful home in Meadow Pointe II***This home is in a village of only 51 homes and in a Gated Community. The home has high ceilings and an open floor plan. Large family room opens to the kitchen and 2 sliding doors, that lead to a lovely yard**Completely fenced in almost a quarter of an acre**This beautiful home has a total of 4 sliding doors, 4 bedrooms and 3 bathrooms. The front room is a study/den, could be an office, fifth bedroom, game room or a tv room. The primary bedroom is a nice size and can easily accommodate a king size bed and a sitting area. Ensuite is equipped with a shower and a luxury bathtub, but it doesn't stop there, the ensuite has two sinks with vanities and a makeup area. Plenty of room outside on the covered patio and a yard big enough for an in-ground pool** Natural Gas for Dryer, Hot Water Heater and Range** New roof in August 2021, New Refrigerator 2024**All in 2022: Outside painted, Stone sealed, New gutters***NO HOA FEES***
For sale
Price cut: $10K (12/5)
$559,000
30434 Colehaven Ct, Zephyrhills, FL 33543
4beds
2,870sqft
Est.:
Single Family Residence
Built in 2002
9,910 Square Feet Lot
$-- Zestimate®
$195/sqft
$-- HOA
What's special
High ceilingsOpen floor planLovely yardCovered patio
- 235 days |
- 605 |
- 22 |
Zillow last checked: 8 hours ago
Listing updated: December 05, 2025 at 12:17pm
Listing Provided by:
Deborah Catterton 813-390-1873,
MJT REALTY, LLC 813-405-8161,
Mario Tamayo 813-918-6996,
MJT REALTY, LLC
Source: Stellar MLS,MLS#: TB8376292 Originating MLS: Suncoast Tampa
Originating MLS: Suncoast Tampa

Tour with a local agent
Facts & features
Interior
Bedrooms & bathrooms
- Bedrooms: 4
- Bathrooms: 3
- Full bathrooms: 3
Rooms
- Room types: Den/Library/Office
Primary bedroom
- Features: Ceiling Fan(s), En Suite Bathroom, Walk-In Closet(s)
- Level: First
- Area: 234 Square Feet
- Dimensions: 13x18
Bedroom 2
- Features: Built-in Closet
- Level: First
- Area: 132 Square Feet
- Dimensions: 11x12
Bedroom 3
- Features: Ceiling Fan(s), Built-in Closet
- Level: First
- Area: 156 Square Feet
- Dimensions: 13x12
Bedroom 4
- Features: Ceiling Fan(s), Built-in Closet
- Level: First
- Area: 143 Square Feet
- Dimensions: 11x13
Primary bathroom
- Features: Dual Sinks, Makeup/Vanity Space, Tub with Separate Shower Stall, Water Closet/Priv Toilet, Linen Closet
- Level: First
Den
- Features: Ceiling Fan(s)
- Level: First
- Area: 165 Square Feet
- Dimensions: 11x15
Dining room
- Level: First
- Area: 150 Square Feet
- Dimensions: 10x15
Family room
- Features: Ceiling Fan(s)
- Level: First
- Area: 306 Square Feet
- Dimensions: 17x18
Kitchen
- Features: Breakfast Bar, Built-in Features, Pantry
- Level: First
- Area: 120 Square Feet
- Dimensions: 10x12
Living room
- Level: First
- Area: 285 Square Feet
- Dimensions: 15x19
Heating
- Central, Natural Gas
Cooling
- Central Air
Appliances
- Included: Dishwasher, Disposal, Dryer, Exhaust Fan, Gas Water Heater, Microwave, Range, Refrigerator, Washer
- Laundry: Electric Dryer Hookup, Gas Dryer Hookup, Inside, Laundry Room, Washer Hookup
Features
- Ceiling Fan(s), Crown Molding, Eating Space In Kitchen, High Ceilings, Kitchen/Family Room Combo, Living Room/Dining Room Combo, Open Floorplan, Primary Bedroom Main Floor, Solid Surface Counters, Solid Wood Cabinets, Split Bedroom, Thermostat, Tray Ceiling(s), Vaulted Ceiling(s), Walk-In Closet(s)
- Flooring: Carpet, Ceramic Tile, Laminate
- Doors: Sliding Doors
- Windows: Blinds, Drapes, Shades, Window Treatments
- Has fireplace: No
Interior area
- Total structure area: 3,795
- Total interior livable area: 2,870 sqft
Video & virtual tour
Property
Parking
- Total spaces: 3
- Parking features: Garage - Attached
- Attached garage spaces: 3
Features
- Levels: One
- Stories: 1
- Patio & porch: Covered, Front Porch, Patio
- Exterior features: Irrigation System, Private Mailbox, Rain Gutters, Sidewalk
- Fencing: Vinyl
Lot
- Size: 9,910 Square Feet
- Features: Cul-De-Sac, In County, Sidewalk
Details
- Parcel number: 33 26 20 0070 00200 0060
- Zoning: PUD
- Special conditions: None
Construction
Type & style
- Home type: SingleFamily
- Architectural style: Traditional
- Property subtype: Single Family Residence
Materials
- Block, Stone, Stucco
- Foundation: Slab
- Roof: Shingle
Condition
- New construction: No
- Year built: 2002
Details
- Builder model: Chadwick III
- Builder name: Inland Homes
Utilities & green energy
- Sewer: Public Sewer
- Water: Public
- Utilities for property: BB/HS Internet Available, Cable Available, Electricity Connected, Fiber Optics, Natural Gas Connected, Sewer Connected, Sprinkler Recycled, Street Lights, Underground Utilities, Water Connected
Community & HOA
Community
- Features: Association Recreation - Owned, Clubhouse, Deed Restrictions, Fitness Center, Gated Community - No Guard, Irrigation-Reclaimed Water, Park, Playground, Pool, Sidewalks, Tennis Court(s)
- Security: Gated Community, Security System Owned, Smoke Detector(s)
- Subdivision: MEADOW POINTE II
HOA
- Has HOA: No
- Amenities included: Basketball Court, Clubhouse, Fitness Center, Maintenance, Pool, Tennis Court(s)
- Pet fee: $0 monthly
Location
- Region: Zephyrhills
Financial & listing details
- Price per square foot: $195/sqft
- Tax assessed value: $520,171
- Annual tax amount: $3,204
- Date on market: 4/21/2025
- Cumulative days on market: 235 days
- Listing terms: Cash,Conventional,FHA,VA Loan
- Ownership: Fee Simple
- Total actual rent: 0
- Electric utility on property: Yes
- Road surface type: Paved, Asphalt
Estimated market value
Not available
Estimated sales range
Not available
Not available
Price history
Price history
| Date | Event | Price |
|---|---|---|
| 12/5/2025 | Price change | $559,000-1.8%$195/sqft |
Source: | ||
| 11/4/2025 | Price change | $569,000-1.7%$198/sqft |
Source: | ||
| 9/27/2025 | Price change | $579,000-1%$202/sqft |
Source: | ||
| 8/11/2025 | Price change | $585,000-2.3%$204/sqft |
Source: | ||
| 7/12/2025 | Price change | $599,000-0.8%$209/sqft |
Source: | ||
Public tax history
Public tax history
| Year | Property taxes | Tax assessment |
|---|---|---|
| 2024 | $5,435 +4.9% | $229,760 |
| 2023 | $5,179 +10.7% | $229,760 +3% |
| 2022 | $4,677 +1.9% | $223,070 +6.1% |
Find assessor info on the county website
BuyAbility℠ payment
Est. payment
$3,685/mo
Principal & interest
$2683
Property taxes
$806
Home insurance
$196
Climate risks
Neighborhood: Meadow Pointe
Nearby schools
GreatSchools rating
- 6/10Wiregrass Elementary SchoolGrades: PK-5Distance: 0.8 mi
- 9/10Dr. John Long Middle SchoolGrades: 6-8Distance: 0.7 mi
- 6/10Wiregrass Ranch High SchoolGrades: 9-12Distance: 1.2 mi
Schools provided by the listing agent
- Elementary: Wiregrass Elementary
- Middle: John Long Middle-PO
- High: Wiregrass Ranch High-PO
Source: Stellar MLS. This data may not be complete. We recommend contacting the local school district to confirm school assignments for this home.
- Loading
- Loading




