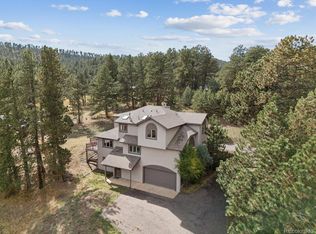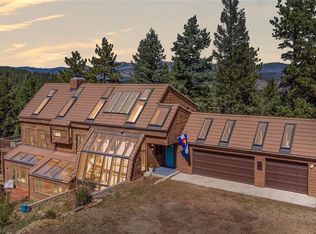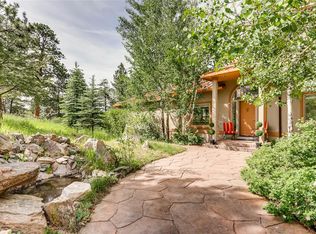Every once in a while a truly UNIQUE property will present itself and this one may check many of your boxes. Let's start with the 9+ acres that have so many different options (zoned PD) and home to SEVERAL outbuildings (6+). A huge ATTACHED 2+ car garage, a 5 car garage with separate bays, (insulated and finished) with options galore. The home itself is literally 1 mile to I-70 and Evergreen Parkway and the Rocky Mountains seem to be at arms length. Although TLC is needed for the aesthetics, the layout and Brick exterior have great bones for anyone that wants to have almost instant equity. The gentle rolling topography and flat grassy meadows make options for all kinds of boarding or vehicle storage features. (animal pens galore). Trailers, RV's, ATV's, horses, etc. The additional outdoor buildings could be perfect for office/work-out area, wood work shop (with a finished insulated tack room with utilities & storage) and the list goes on. The orientation is south facing, taking advantage of light streaming in all seasons, and it is also fully fenced. This home is a BRICK rancher with main level living. Vaulted ceilings, lots of windows and views for miles. The kitchen is an open layout adjoining the great room giving way to all kinds of spatial options, The back patio is situated to take advantage of all that mother nature has to offer. The master suite is a separate wing from the rest of the house for convenience and privacy. This spralling home (boasting over1800 sq ft) was designed with generous sized rooms ( 3 beds which can accommodate all bed sizes),and priced for an immediate sell, Property will be sold "as is". The property is also being advertised with other possible uses (so you may see another co-list agent Fran Schneider) Fran is the commercial arm of this chameleon property which is expected to spark immediate interest.
This property is off market, which means it's not currently listed for sale or rent on Zillow. This may be different from what's available on other websites or public sources.


