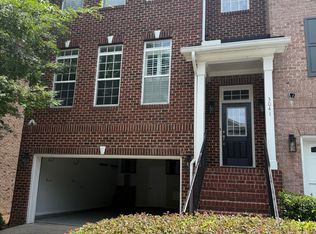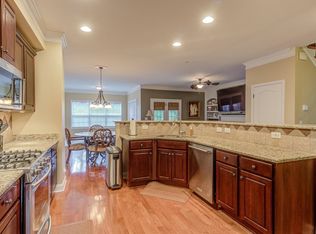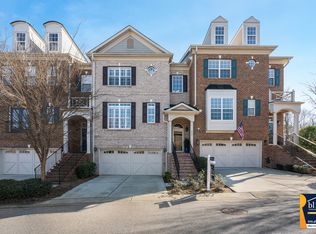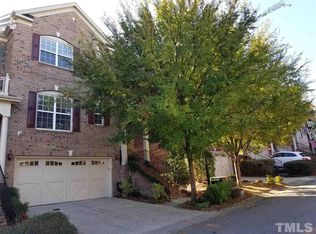Sold for $686,000 on 04/17/25
$686,000
3043 Weston Green Loop, Cary, NC 27513
4beds
3,399sqft
Townhouse, Residential
Built in 2006
2,178 Square Feet Lot
$676,700 Zestimate®
$202/sqft
$2,917 Estimated rent
Home value
$676,700
$643,000 - $711,000
$2,917/mo
Zestimate® history
Loading...
Owner options
Explore your selling options
What's special
A gorgeous townhome that has been thoughtfully renovated located in the Weston Place Community. Freshly painted, 5' French oak hardwood throughout the entire home except LVP on lower floor. All light fixtures in the house has been tastefully upgraded with roller shades installed except living, dinning and primary which utilize quiet motorized Lorton shades. An impressive and elegantly remodeled gourmet kitchen with soft close cabinets, quartz island with a beautiful solid piece of backsplash. Instant hot/cold water dispenser installed. Bosch appliances with 2-zone wine refrigerator. Tons of cabinets space with pantry. All bathrooms remodeled. Bluetooth exhaust fan in the master with a classic restoration hardwood double vanity, Good size walk in California closet and vessel tub. This townhome speaks for itself so come take a look!! See features sheet for more details. Size measurement and sketch by licensed appraiser, Wake county record is inaccurate.
Zillow last checked: 8 hours ago
Listing updated: October 28, 2025 at 12:53am
Listed by:
Ellen Kuo 919-889-5898,
AUG Realty
Bought with:
Adrienne Louise Emery Ramirez, 354390
Navigate Realty
Source: Doorify MLS,MLS#: 10082159
Facts & features
Interior
Bedrooms & bathrooms
- Bedrooms: 4
- Bathrooms: 4
- Full bathrooms: 3
- 1/2 bathrooms: 1
Heating
- Central, Fireplace(s), Forced Air, Gas Pack, Heat Pump, Natural Gas
Cooling
- Ceiling Fan(s), Central Air, Electric, Gas, Heat Pump, Zoned
Appliances
- Included: Built-In Electric Oven, Dishwasher, Disposal, Dryer, Exhaust Fan, Gas Cooktop, Gas Water Heater, Ice Maker, Microwave, Oven, Refrigerator, Self Cleaning Oven, Stainless Steel Appliance(s), Vented Exhaust Fan, Washer, Washer/Dryer, Water Heater, Wine Refrigerator
Features
- Bathtub/Shower Combination, Bookcases, Ceiling Fan(s), Coffered Ceiling(s), Crown Molding, Dining L, Double Vanity, High Speed Internet, Kitchen Island, Open Floorplan, Pantry, Quartz Counters, Separate Shower, Smart Light(s), Smooth Ceilings, Storage, Walk-In Closet(s), Walk-In Shower
- Flooring: Hardwood, Vinyl, Tile
- Doors: Storm Door(s)
- Windows: Blinds
- Number of fireplaces: 1
- Fireplace features: Fireplace Screen, Gas Log, Living Room
- Common walls with other units/homes: 2+ Common Walls
Interior area
- Total structure area: 3,399
- Total interior livable area: 3,399 sqft
- Finished area above ground: 3,399
- Finished area below ground: 0
Property
Parking
- Total spaces: 4
- Parking features: Direct Access, Driveway, Garage, Garage Faces Front, Guest
- Attached garage spaces: 2
- Uncovered spaces: 2
Features
- Levels: Three Or More
- Stories: 3
- Patio & porch: Deck, Front Porch, Patio
- Exterior features: Balcony, Rain Gutters
- Pool features: Swimming Pool Com/Fee, Community
- Has view: Yes
Lot
- Size: 2,178 sqft
- Features: Interior Lot
Details
- Parcel number: 0755609799
- Special conditions: Seller Licensed Real Estate Professional,Standard
Construction
Type & style
- Home type: Townhouse
- Architectural style: Traditional
- Property subtype: Townhouse, Residential
- Attached to another structure: Yes
Materials
- Brick, HardiPlank Type
- Foundation: Slab
- Roof: Shingle
Condition
- New construction: No
- Year built: 2006
Utilities & green energy
- Sewer: Public Sewer
- Water: Public
- Utilities for property: Cable Available, Electricity Available, Electricity Connected, Natural Gas Connected, Water Connected
Community & neighborhood
Community
- Community features: Pool, Street Lights
Location
- Region: Cary
- Subdivision: Weston Place
HOA & financial
HOA
- Has HOA: Yes
- HOA fee: $262 monthly
- Amenities included: Landscaping, Maintenance Grounds, Parking, Pool
- Services included: Insurance, Maintenance Grounds, Pest Control
Price history
| Date | Event | Price |
|---|---|---|
| 4/17/2025 | Sold | $686,000+2.7%$202/sqft |
Source: | ||
| 3/20/2025 | Pending sale | $668,000$197/sqft |
Source: | ||
| 3/14/2025 | Listed for sale | $668,000+75.8%$197/sqft |
Source: | ||
| 9/14/2021 | Sold | $380,000+2.2%$112/sqft |
Source: Public Record | ||
| 7/9/2020 | Listing removed | $2,000$1/sqft |
Source: AUG Realty #2317524 | ||
Public tax history
| Year | Property taxes | Tax assessment |
|---|---|---|
| 2025 | $4,788 +2.2% | $556,319 |
| 2024 | $4,685 +24.9% | $556,319 +49.4% |
| 2023 | $3,751 +3.9% | $372,369 |
Find assessor info on the county website
Neighborhood: 27513
Nearby schools
GreatSchools rating
- 5/10Northwoods ElementaryGrades: PK-5Distance: 1.6 mi
- 10/10West Cary Middle SchoolGrades: 6-8Distance: 1.1 mi
- 7/10Cary HighGrades: 9-12Distance: 3.7 mi
Schools provided by the listing agent
- Elementary: Wake - Northwoods
- Middle: Wake - West Cary
- High: Wake - Cary
Source: Doorify MLS. This data may not be complete. We recommend contacting the local school district to confirm school assignments for this home.
Get a cash offer in 3 minutes
Find out how much your home could sell for in as little as 3 minutes with a no-obligation cash offer.
Estimated market value
$676,700
Get a cash offer in 3 minutes
Find out how much your home could sell for in as little as 3 minutes with a no-obligation cash offer.
Estimated market value
$676,700



