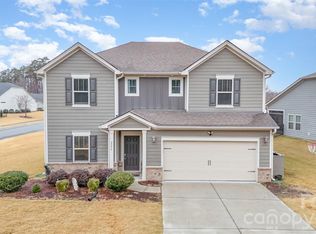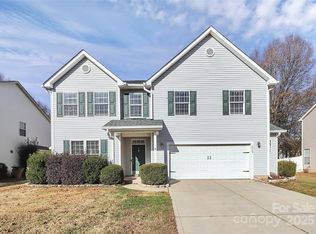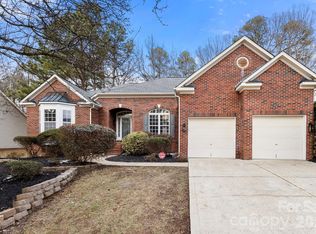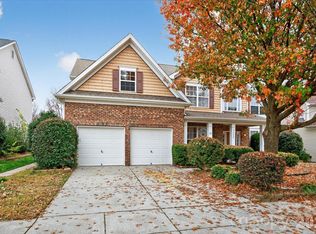This beautiful home is perfectly located just minutes from shopping, dining, and everyday conveniences. Step inside to find a chef’s kitchen featuring granite countertops, abundant cabinetry, a breakfast bar, pantry, and an open flow ideal for entertaining. The bright dining area offers lovely views of the backyard, while the spacious living room with a cozy fireplace provides a warm and inviting gathering space.
An elegant formal dining room with wainscoting adds timeless charm, and a versatile bonus room is perfect for a home office or flex space. The oversized primary suite is a true retreat, complete with two large closets and a spa-like bathroom featuring dual vanities, a garden tub, and a large walk-in shower.
Upstairs you’ll find three additional generously sized bedrooms, a huge bonus room that can serve as a 5th bedroom, and a large laundry room with a window for natural light. The rare 3-car attached garage offers exceptional storage and parking.
Enjoy outdoor living in your private backyard oasis with a patio and beautiful tree-lined views. Community amenities include a pool and playground, making this home the perfect blend of comfort, space, and lifestyle.
Active
$475,000
3043 Streamlet Way, Monroe, NC 28110
5beds
2,931sqft
Est.:
Single Family Residence
Built in 2006
0.28 Acres Lot
$467,700 Zestimate®
$162/sqft
$50/mo HOA
What's special
Breakfast barAbundant cabinetry
- 23 days |
- 1,745 |
- 76 |
Zillow last checked: 8 hours ago
Listing updated: January 20, 2026 at 06:02am
Listing Provided by:
Jeffrey Hemme jeffhemmehomes@gmail.com,
Cross Keys LLC,
Nicki Dembek,
Cross Keys LLC
Source: Canopy MLS as distributed by MLS GRID,MLS#: 4334016
Tour with a local agent
Facts & features
Interior
Bedrooms & bathrooms
- Bedrooms: 5
- Bathrooms: 3
- Full bathrooms: 2
- 1/2 bathrooms: 1
Primary bedroom
- Level: Upper
Bedroom s
- Level: Upper
Bedroom s
- Level: Upper
Bedroom s
- Level: Upper
Bathroom half
- Level: Main
Bathroom full
- Level: Upper
Bathroom full
- Level: Upper
Bonus room
- Level: Upper
Breakfast
- Level: Main
Dining area
- Level: Main
Great room
- Level: Main
Kitchen
- Level: Main
Laundry
- Level: Main
Living room
- Level: Main
Heating
- Central
Cooling
- Ceiling Fan(s), Central Air
Appliances
- Included: Dishwasher, Electric Range, Microwave, Refrigerator
- Laundry: Laundry Room
Features
- Breakfast Bar, Soaking Tub, Open Floorplan, Pantry, Walk-In Closet(s)
- Flooring: Carpet, Vinyl
- Has basement: No
- Fireplace features: Great Room
Interior area
- Total structure area: 2,931
- Total interior livable area: 2,931 sqft
- Finished area above ground: 2,931
- Finished area below ground: 0
Video & virtual tour
Property
Parking
- Total spaces: 9
- Parking features: Driveway, Attached Garage, Garage Faces Front, Parking Space(s), Garage on Main Level
- Attached garage spaces: 3
- Uncovered spaces: 6
Features
- Levels: Two
- Stories: 2
- Patio & porch: Front Porch, Patio
- Pool features: Community
Lot
- Size: 0.28 Acres
- Features: Cleared, Cul-De-Sac, Wooded
Details
- Parcel number: 07096697
- Zoning: AR0
- Special conditions: Standard
Construction
Type & style
- Home type: SingleFamily
- Property subtype: Single Family Residence
Materials
- Vinyl
- Foundation: Slab
Condition
- New construction: No
- Year built: 2006
Utilities & green energy
- Sewer: Public Sewer
- Water: City
Community & HOA
Community
- Features: Cabana, Playground, Sidewalks, Street Lights
- Subdivision: Brook Valley
HOA
- Has HOA: Yes
- HOA fee: $150 quarterly
- HOA name: Community Association Management
- HOA phone: 704-565-5009
Location
- Region: Monroe
Financial & listing details
- Price per square foot: $162/sqft
- Tax assessed value: $315,400
- Annual tax amount: $3,123
- Date on market: 1/16/2026
- Cumulative days on market: 23 days
- Listing terms: Cash,Conventional,Exchange,FHA,VA Loan
- Road surface type: Concrete, Paved
Estimated market value
$467,700
$444,000 - $491,000
$2,365/mo
Price history
Price history
| Date | Event | Price |
|---|---|---|
| 1/16/2026 | Listed for sale | $475,000$162/sqft |
Source: | ||
| 10/1/2025 | Listing removed | $475,000$162/sqft |
Source: | ||
| 6/20/2025 | Listed for sale | $475,000-3%$162/sqft |
Source: | ||
| 5/11/2025 | Listing removed | $489,900$167/sqft |
Source: | ||
| 1/11/2025 | Listed for sale | $489,900-2%$167/sqft |
Source: | ||
Public tax history
Public tax history
| Year | Property taxes | Tax assessment |
|---|---|---|
| 2025 | $3,123 +16% | $469,800 +49% |
| 2024 | $2,692 +1.4% | $315,400 |
| 2023 | $2,656 +2.2% | $315,400 |
Find assessor info on the county website
BuyAbility℠ payment
Est. payment
$2,701/mo
Principal & interest
$2263
Property taxes
$222
Other costs
$216
Climate risks
Neighborhood: 28110
Nearby schools
GreatSchools rating
- 7/10Shiloh Elementary SchoolGrades: 3-5Distance: 1 mi
- 3/10Sun Valley Middle SchoolGrades: 6-8Distance: 1.3 mi
- 5/10Sun Valley High SchoolGrades: 9-12Distance: 1.5 mi
Schools provided by the listing agent
- Elementary: Shiloh
- Middle: Sun Valley
- High: Sun Valley
Source: Canopy MLS as distributed by MLS GRID. This data may not be complete. We recommend contacting the local school district to confirm school assignments for this home.
- Loading
- Loading




