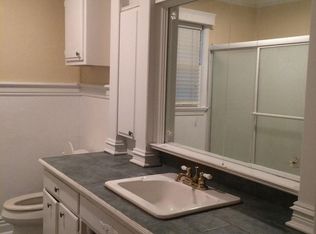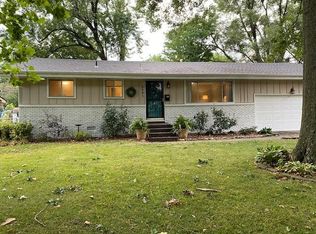Closed
Price Unknown
3043 S Dayton Avenue, Springfield, MO 65807
3beds
1,264sqft
Single Family Residence
Built in 1960
10,018.8 Square Feet Lot
$215,200 Zestimate®
$--/sqft
$1,342 Estimated rent
Home value
$215,200
$204,000 - $226,000
$1,342/mo
Zestimate® history
Loading...
Owner options
Explore your selling options
What's special
Welcome home to the sought after, South side of Springfield in the Kickapoo school district! This beautiful 3 bedroom 1.5 bathroom home is situated just minutes from schools, parks, hospitals and entertainment like The Chesterfield Village ot Twin Oaks Country Club. Once inside you notice the updates from top to bottom! Be welcomed in with large windows allowing lots of natural light creating a light and airy feel as well as beautiful hardwood flooring. In the kitchen, Granite counter tops, updated cabinetry and subway tile backsplash steal the show! The bathrooms are fully updated as well with new cabinetry and countertops. The entire home has been painted in a modern theme making this home completely move-in ready for any buyer! The fenced in backyard is large enough to watch the kids or fur babies play or for entertaining friends and family. This home will not last long. Call/text for a showing today!
Zillow last checked: 8 hours ago
Listing updated: August 02, 2024 at 02:56pm
Listed by:
Holt Homes Group 417-479-0257,
Keller Williams
Bought with:
Landon W. Denney, 2021012562
Alpha Realty MO, LLC
Source: SOMOMLS,MLS#: 60232893
Facts & features
Interior
Bedrooms & bathrooms
- Bedrooms: 3
- Bathrooms: 2
- Full bathrooms: 1
- 1/2 bathrooms: 1
Heating
- Central, Natural Gas
Cooling
- Attic Fan, Central Air
Appliances
- Included: Dishwasher, Free-Standing Electric Oven, Gas Water Heater
- Laundry: Laundry Room, W/D Hookup
Features
- Granite Counters, Internet - Fiber Optic
- Flooring: Hardwood, Vinyl
- Windows: Blinds
- Has basement: No
- Attic: Partially Floored,Pull Down Stairs
- Has fireplace: No
Interior area
- Total structure area: 1,264
- Total interior livable area: 1,264 sqft
- Finished area above ground: 1,264
- Finished area below ground: 0
Property
Parking
- Total spaces: 2
- Parking features: Driveway, Garage Faces Front
- Attached garage spaces: 2
- Has uncovered spaces: Yes
Features
- Levels: One
- Stories: 1
- Fencing: Chain Link,Privacy
Lot
- Size: 10,018 sqft
- Dimensions: 75 x 135
Details
- Parcel number: 881802402012
- Other equipment: None
Construction
Type & style
- Home type: SingleFamily
- Architectural style: Ranch
- Property subtype: Single Family Residence
Materials
- Vinyl Siding
- Foundation: Crawl Space
Condition
- Year built: 1960
Utilities & green energy
- Sewer: Public Sewer
- Water: Public
Green energy
- Energy efficient items: Thermostat
Community & neighborhood
Security
- Security features: Smoke Detector(s)
Location
- Region: Springfield
- Subdivision: Southgate Terr
Other
Other facts
- Listing terms: Cash,Conventional,FHA,USDA/RD,VA Loan
- Road surface type: Asphalt
Price history
| Date | Event | Price |
|---|---|---|
| 1/30/2023 | Sold | -- |
Source: | ||
| 12/5/2022 | Pending sale | $189,900$150/sqft |
Source: | ||
| 12/2/2022 | Listed for sale | $189,900+51.9%$150/sqft |
Source: | ||
| 5/27/2020 | Listing removed | $125,000$99/sqft |
Source: Murney Associates - Primrose #60159761 | ||
| 4/15/2020 | Pending sale | $125,000$99/sqft |
Source: Murney Associates - Primrose #60159761 | ||
Public tax history
| Year | Property taxes | Tax assessment |
|---|---|---|
| 2024 | $1,305 +0.6% | $24,320 |
| 2023 | $1,297 +46.2% | $24,320 +49.7% |
| 2022 | $887 +0% | $16,250 |
Find assessor info on the county website
Neighborhood: Parkcrest
Nearby schools
GreatSchools rating
- 8/10Horace Mann Elementary SchoolGrades: PK-5Distance: 0.9 mi
- 8/10Carver Middle SchoolGrades: 6-8Distance: 2.4 mi
- 8/10Kickapoo High SchoolGrades: 9-12Distance: 1.1 mi
Schools provided by the listing agent
- Elementary: SGF-Horace Mann
- Middle: SGF-Carver
- High: SGF-Kickapoo
Source: SOMOMLS. This data may not be complete. We recommend contacting the local school district to confirm school assignments for this home.

