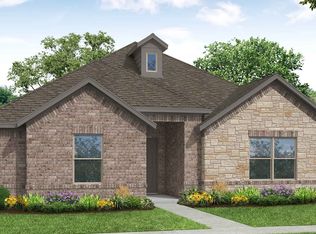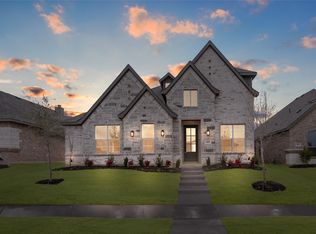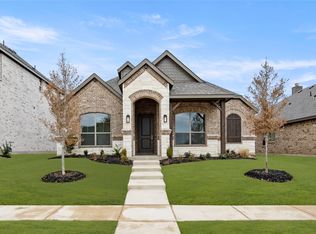Sold on 06/30/25
Price Unknown
3043 Redden Ln, Midlothian, TX 76065
4beds
1,941sqft
Single Family Residence
Built in 2025
4,791.6 Square Feet Lot
$357,900 Zestimate®
$--/sqft
$-- Estimated rent
Home value
$357,900
$333,000 - $387,000
Not available
Zestimate® history
Loading...
Owner options
Explore your selling options
What's special
MLS# 20859408 - Built by Impression Homes - Ready Now! ~ The Salinas offers an open-concept layout, featuring a California kitchen with a spacious walk-in pantry, which opens to the dining nook and family room. This floorplan includes 3 bedrooms and 2 baths, including a private owner’s suite with a separate shower and garden tub as well as a large walk-in closet.
Zillow last checked: 8 hours ago
Listing updated: June 30, 2025 at 02:42pm
Listed by:
Ben Caballero 888-566-3983,
IMP Realty 888-566-3983
Bought with:
Michelle Ulloa
Next Level Realty
Source: NTREIS,MLS#: 20859408
Facts & features
Interior
Bedrooms & bathrooms
- Bedrooms: 4
- Bathrooms: 2
- Full bathrooms: 2
Primary bedroom
- Level: First
- Dimensions: 13 x 12
Bedroom
- Level: First
- Dimensions: 11 x 11
Bedroom
- Level: First
- Dimensions: 11 x 12
Bedroom
- Level: First
- Dimensions: 11 x 12
Dining room
- Level: First
- Dimensions: 10 x 11
Kitchen
- Level: First
- Dimensions: 12 x 10
Living room
- Level: First
- Dimensions: 12 x 10
Heating
- Central, Electric
Cooling
- Central Air, Ceiling Fan(s)
Appliances
- Included: Dishwasher, Microwave
Features
- Kitchen Island, Smart Home
- Flooring: Carpet, Ceramic Tile
- Has basement: No
- Has fireplace: No
Interior area
- Total interior livable area: 1,941 sqft
Property
Parking
- Total spaces: 2
- Parking features: Door-Single
- Attached garage spaces: 2
Features
- Levels: One
- Stories: 1
- Patio & porch: Covered
- Pool features: None, Community
- Fencing: Wood
Lot
- Size: 4,791 sqft
Details
- Parcel number: 301117
Construction
Type & style
- Home type: SingleFamily
- Architectural style: Traditional,Detached
- Property subtype: Single Family Residence
Materials
- Brick
- Foundation: Slab
- Roof: Composition
Condition
- Year built: 2025
Utilities & green energy
- Sewer: Public Sewer
- Water: Public
- Utilities for property: Sewer Available, Water Available
Green energy
- Energy efficient items: Insulation, Thermostat
- Water conservation: Low-Flow Fixtures
Community & neighborhood
Security
- Security features: Smoke Detector(s)
Community
- Community features: Clubhouse, Playground, Pool, Trails/Paths
Location
- Region: Midlothian
- Subdivision: Redden Farms
HOA & financial
HOA
- Has HOA: Yes
- HOA fee: $780 annually
- Services included: Association Management
- Association name: Neighborhood Management Company
- Association phone: 972-359-1548
Price history
| Date | Event | Price |
|---|---|---|
| 6/30/2025 | Sold | -- |
Source: NTREIS #20859408 | ||
| 6/18/2025 | Pending sale | $379,900$196/sqft |
Source: NTREIS #20859408 | ||
| 5/30/2025 | Price change | $379,900-2.6%$196/sqft |
Source: | ||
| 3/24/2025 | Price change | $389,900-0.9%$201/sqft |
Source: | ||
| 1/14/2025 | Listed for sale | $393,252$203/sqft |
Source: | ||
Public tax history
| Year | Property taxes | Tax assessment |
|---|---|---|
| 2025 | -- | $64,000 +19.6% |
| 2024 | $2,650 | $53,500 |
Find assessor info on the county website
Neighborhood: 76065
Nearby schools
GreatSchools rating
- 8/10T E Baxter Elementary SchoolGrades: PK-5Distance: 0.6 mi
- 8/10Walnut Grove Middle SchoolGrades: 6-8Distance: 1 mi
- 8/10Midlothian Heritage High SchoolGrades: 9-12Distance: 0.7 mi
Schools provided by the listing agent
- Elementary: Baxter
- Middle: Frank Seale
- High: Heritage
- District: Midlothian ISD
Source: NTREIS. This data may not be complete. We recommend contacting the local school district to confirm school assignments for this home.
Get a cash offer in 3 minutes
Find out how much your home could sell for in as little as 3 minutes with a no-obligation cash offer.
Estimated market value
$357,900
Get a cash offer in 3 minutes
Find out how much your home could sell for in as little as 3 minutes with a no-obligation cash offer.
Estimated market value
$357,900


