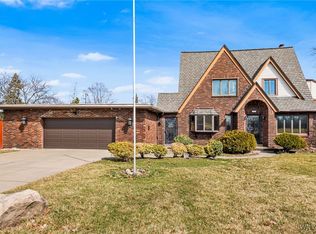Closed
$270,000
3043 Lewiston Rd, Niagara Falls, NY 14305
2beds
1,805sqft
Single Family Residence
Built in 1960
8,999.5 Square Feet Lot
$-- Zestimate®
$150/sqft
$1,256 Estimated rent
Home value
Not available
Estimated sales range
Not available
$1,256/mo
Zestimate® history
Loading...
Owner options
Explore your selling options
What's special
Beautiful brick ranch in the Deveaux area of Niagara Falls. Situated directly across from Deveaux Woods State Park, this lovely home features 2 bedrooms, 1 full bath, a half bath, 1st floor laundry room, kitchen with granite countertops, heated ceramic tile floors and fully finished basement with endless possibilities. Gas insert fireplace makes the living room very cozy for those long winter nights. Whole house generator just in case there is a power outage. Central air conditioning updated in summer of 2024.
Zillow last checked: 8 hours ago
Listing updated: June 30, 2025 at 12:24pm
Listed by:
Victor Smith 716-609-1369,
HUNT Real Estate Corporation
Bought with:
Christal Suttner, 10401342157
Keller Williams Realty WNY
Source: NYSAMLSs,MLS#: B1600141 Originating MLS: Buffalo
Originating MLS: Buffalo
Facts & features
Interior
Bedrooms & bathrooms
- Bedrooms: 2
- Bathrooms: 2
- Full bathrooms: 1
- 1/2 bathrooms: 1
- Main level bathrooms: 2
- Main level bedrooms: 2
Bedroom 1
- Level: First
- Dimensions: 18.00 x 12.00
Bedroom 1
- Level: First
- Dimensions: 18.00 x 12.00
Bedroom 2
- Level: First
- Dimensions: 14.00 x 12.00
Bedroom 2
- Level: First
- Dimensions: 14.00 x 12.00
Dining room
- Level: First
- Dimensions: 18.00 x 10.00
Dining room
- Level: First
- Dimensions: 18.00 x 10.00
Family room
- Level: First
- Dimensions: 21.00 x 10.00
Family room
- Level: First
- Dimensions: 21.00 x 10.00
Kitchen
- Level: First
- Dimensions: 15.00 x 9.00
Kitchen
- Level: First
- Dimensions: 15.00 x 9.00
Living room
- Level: First
- Dimensions: 17.00 x 16.00
Living room
- Level: First
- Dimensions: 17.00 x 16.00
Heating
- Gas, Forced Air
Cooling
- Central Air
Appliances
- Included: Dryer, Gas Water Heater, Washer, Water Softener Owned
- Laundry: Main Level
Features
- Entrance Foyer, Separate/Formal Living Room, Granite Counters, Main Level Primary
- Flooring: Carpet, Ceramic Tile, Hardwood, Tile, Varies, Vinyl
- Basement: Finished
- Number of fireplaces: 1
Interior area
- Total structure area: 1,805
- Total interior livable area: 1,805 sqft
Property
Parking
- Total spaces: 1
- Parking features: Attached, Garage
- Attached garage spaces: 1
Features
- Levels: One
- Stories: 1
- Exterior features: Concrete Driveway
Lot
- Size: 8,999 sqft
- Dimensions: 60 x 150
- Features: Rectangular, Rectangular Lot
Details
- Parcel number: 2911001300170001069000
- Special conditions: Standard
Construction
Type & style
- Home type: SingleFamily
- Architectural style: Ranch
- Property subtype: Single Family Residence
Materials
- Brick, Vinyl Siding
- Foundation: Poured
- Roof: Asphalt
Condition
- Resale
- Year built: 1960
Utilities & green energy
- Sewer: Connected
- Water: Connected, Public
- Utilities for property: Sewer Connected, Water Connected
Community & neighborhood
Security
- Security features: Radon Mitigation System
Location
- Region: Niagara Falls
- Subdivision: College Croft
Other
Other facts
- Listing terms: Cash,Conventional,FHA,USDA Loan,VA Loan
Price history
| Date | Event | Price |
|---|---|---|
| 6/27/2025 | Sold | $270,000-1.8%$150/sqft |
Source: | ||
| 5/14/2025 | Pending sale | $274,999$152/sqft |
Source: | ||
| 5/6/2025 | Price change | $274,999-5.2%$152/sqft |
Source: | ||
| 4/18/2025 | Listed for sale | $289,999$161/sqft |
Source: | ||
Public tax history
| Year | Property taxes | Tax assessment |
|---|---|---|
| 2018 | $4,604 | $109,200 |
| 2017 | $4,604 | $109,200 |
| 2016 | -- | $109,200 |
Find assessor info on the county website
Neighborhood: 14305
Nearby schools
GreatSchools rating
- 4/10Maple Avenue SchoolGrades: PK-6Distance: 0.5 mi
- 3/10Gaskill Preparatory SchoolGrades: 7-8Distance: 2.1 mi
- 3/10Niagara Falls High SchoolGrades: 9-12Distance: 2.5 mi
Schools provided by the listing agent
- District: Niagara Falls
Source: NYSAMLSs. This data may not be complete. We recommend contacting the local school district to confirm school assignments for this home.
