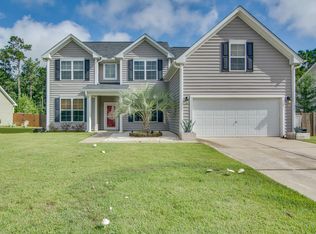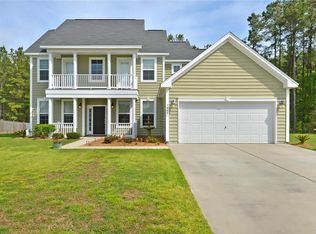Known as the Cooper 3 floor plan this home features 4 bedrooms plus a FROG 3 full baths with most rooms on the first level. This charming home has a very open floor plan which is perfect for entertaining and enjoying family life. Kitchen offers 42inch stained cabinetry Silestone Quartz counters stainless steel appliances (including an ultra-quiet Bosch dishwasher) Kitchen Island complete with vegetable sink and tile floors. Cathedral ceilings in the foyer great room and kitchen provide a spacious airy feeling. The master bedroom which is off the great room is quite spacious has a large walk in closet plus the master bath features a garden tub separate walk in shower 35" cabinet with dual sinks and a linen closet. There are 2 more bedrooms and a full bath downstairs off the foyer Upstairs is another bedroom a large FROG (which can be a 5th bedroom) and a full bath. Brand new stain master carpet with upgraded pad just installed and all interior rooms painted within the last 2 years. This home is in excellent condition! Note that the home site is situated close to a dead end cul de sac. The very large backyard overlooks a canal easement which looks at some woods behind. It is located in the desirable Sand Hill Elementary school district. Sellers say this is a quiet neighborhood with awesome neighbors. Additional info worth noting includes Palmetto Termite Bond dual zone heat pump 2" blinds on most windows and 2 raised garden/vegetable beds in back. Average electric bill of $208 / month due to upgrades that sellers have done which include: in-wall code insulation (in-wall is difficult to add later) upgraded HVAC (14.5 SEER) and LED lights. ---------- DISCLOSED: [1] Square footage is approximate buyer should verify to buyer's satisfaction. [2] Since school attendance zones are subject to change buyer should verify by contacting the school system.
This property is off market, which means it's not currently listed for sale or rent on Zillow. This may be different from what's available on other websites or public sources.

