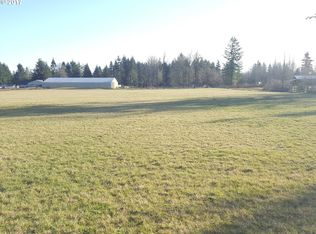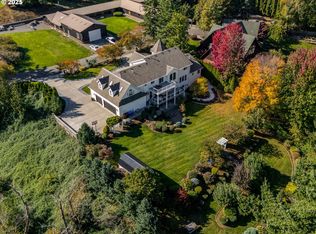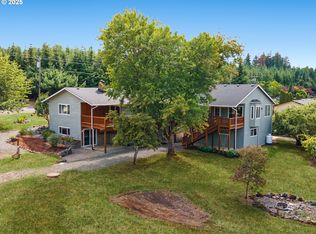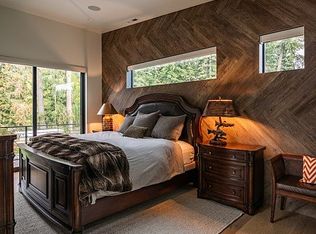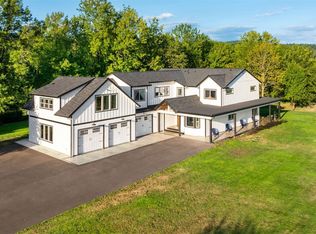Welcome to Blueberry Orchard! This stunning 6,383 sf home boasts an incredible 9 Bedrooms + office, 8.1 baths, spanning almost 15 acres with a Mt Hood view. This updated home was brought down to the studs in 2021 and added on to.Ultra high end finishes and fixtures throughout this home show no corner was cut.Walk into this grand foyer to take in the 30' vaulted, tongue and grove ceiling with timber trusses and the floor to ceiling stone fireplace w/ timber mantel. Gourmet kitchen with custom hammered copper hood, 6 burner-Dbl oven gas stove, butcher block island and custom cabinets along with formal dining and massive walk in pantry will make any chefs dream come true. Your guest can enjoy the fireplace in the sitting area around the kitchen while the chef prepares dinner.4 of the bedrooms are suites with 2 offering soaking tubs and steam showers with multiple shower heads. Laundry on the lower and upper floors. Large bonus room with ice maker, large bonus room for mini fridge is a perfect blend for entertaining as it leads directly outside to the in-ground heated pool and dual hot tubs, the covered patio above with Trex is a great area to take in the pool activities or overlook this amazing property.This can be a farmers paradise or keep it to your self. A touch over 4 acres is planted with 7'-8' Blueberry bushes that are over 50 years old. It has been a u-pick for years if you wanted to continue with this.The property hosts 27 green houses with water and power to each,PGE has recently updated the power to them. around 3 acres of this property was a can yard for nursery with water and there is still a remaining 4 acres of untouched ground for your imagination.26x40 enclosed shop and 18x48 (3/4) enclosed shops can protect all your toys and farming equipment.3 wells in which 2 are irrigation wells with a 30 & 50 HP pump will provide ample water for the land as this property does include water rights. Info deemed reliable but not guaranteed, buyer to do due diligence.
Active
Price cut: $115K (12/31)
$1,875,000
30425 SE Haley Rd, Boring, OR 97009
9beds
6,383sqft
Est.:
Residential, Single Family Residence
Built in 1971
14.72 Acres Lot
$-- Zestimate®
$294/sqft
$-- HOA
What's special
Water rightsIn-ground heated poolMt hood viewHigh end finishesEnclosed shopFormal diningUpdated home
- 321 days |
- 1,658 |
- 100 |
Zillow last checked: 8 hours ago
Listing updated: December 31, 2025 at 05:12am
Listed by:
Kurt Johnson 971-300-1611,
All County Real Estate
Source: RMLS (OR),MLS#: 689011241
Tour with a local agent
Facts & features
Interior
Bedrooms & bathrooms
- Bedrooms: 9
- Bathrooms: 9
- Full bathrooms: 8
- Partial bathrooms: 1
- Main level bathrooms: 2
Rooms
- Room types: Office, Laundry, Bedroom 4, Bedroom 2, Bedroom 3, Dining Room, Family Room, Kitchen, Living Room, Primary Bedroom
Primary bedroom
- Features: Bathroom, Ceiling Fan, Dumbwaiter, Double Sinks, Engineered Hardwood, Soaking Tub, Suite, Walkin Closet, Walkin Shower
- Level: Upper
- Area: 432
- Dimensions: 24 x 18
Bedroom 2
- Features: Bathroom, Bathtub, Engineered Hardwood, Suite, Tile Floor, Walkin Closet
- Level: Upper
- Area: 182
- Dimensions: 14 x 13
Bedroom 3
- Features: Bathroom, Bathtub, Double Closet, Suite
- Level: Main
- Area: 168
- Dimensions: 12 x 14
Bedroom 4
- Features: Bathroom, Bathtub, Double Sinks, Engineered Hardwood, Suite, Walkin Closet
- Level: Upper
- Area: 196
- Dimensions: 14 x 14
Dining room
- Features: Formal, Living Room Dining Room Combo, Engineered Hardwood
- Level: Main
- Area: 143
- Dimensions: 11 x 13
Family room
- Features: Daylight, Exterior Entry, Microwave, Marble, Wallto Wall Carpet, Wet Bar
- Level: Lower
- Area: 550
- Dimensions: 25 x 22
Kitchen
- Features: Builtin Refrigerator, Dishwasher, Disposal, Gas Appliances, Gourmet Kitchen, Hardwood Floors, Island, Microwave, Pantry, Double Oven, Granite
- Level: Main
- Area: 338
- Width: 26
Living room
- Features: Beamed Ceilings, Exterior Entry, Fireplace, Living Room Dining Room Combo, Engineered Hardwood, High Ceilings, Vaulted Ceiling
- Level: Main
- Area: 294
- Dimensions: 14 x 21
Office
- Features: Bathroom, Exterior Entry, Fireplace, Engineered Hardwood
- Level: Upper
- Area: 330
- Dimensions: 22 x 15
Heating
- Heat Pump, Fireplace(s)
Cooling
- Heat Pump
Appliances
- Included: Built-In Refrigerator, Dishwasher, Disposal, Double Oven, Gas Appliances, Microwave, Plumbed For Ice Maker, Range Hood, Stainless Steel Appliance(s), Wine Cooler, Washer/Dryer, Propane Water Heater, Tank Water Heater
- Laundry: Laundry Room
Features
- Floor 3rd, Granite, High Ceilings, Marble, Quartz, Soaking Tub, Vaulted Ceiling(s), Bathroom, Built-in Features, Double Vanity, Shower, Bathtub, Suite, Walk-In Closet(s), Double Closet, Formal, Living Room Dining Room Combo, Wet Bar, Gourmet Kitchen, Kitchen Island, Pantry, Beamed Ceilings, Ceiling Fan(s), Dumbwaiter, Walkin Shower
- Flooring: Engineered Hardwood, Wall to Wall Carpet, Hardwood, Tile
- Windows: Double Pane Windows, Wood Frames, Daylight
- Basement: Daylight,Finished,Full
- Number of fireplaces: 3
- Fireplace features: Propane
Interior area
- Total structure area: 6,383
- Total interior livable area: 6,383 sqft
Property
Parking
- Total spaces: 3
- Parking features: Driveway, RV Access/Parking, RV Boat Storage, Garage Door Opener, Attached, Oversized
- Attached garage spaces: 3
- Has uncovered spaces: Yes
Accessibility
- Accessibility features: Accessible Doors, Accessible Full Bath, Accessible Hallway, Garage On Main, Main Floor Bedroom Bath, Walkin Shower, Accessibility
Features
- Stories: 3
- Patio & porch: Covered Deck, Patio
- Exterior features: Dog Run, Garden, Gas Hookup, Yard, Exterior Entry
- Has private pool: Yes
- Has spa: Yes
- Spa features: Free Standing Hot Tub, Bath
- Has view: Yes
- View description: Mountain(s), Territorial, Trees/Woods
Lot
- Size: 14.72 Acres
- Features: Cleared, Gated, Gentle Sloping, Level, Private, Acres 10 to 20
Details
- Additional structures: GasHookup, Outbuilding, PoultryCoop, RVBoatStorage, SecondGarage
- Parcel number: 00152836
- Zoning: Efu
Construction
Type & style
- Home type: SingleFamily
- Architectural style: Custom Style
- Property subtype: Residential, Single Family Residence
Materials
- Board & Batten Siding, Cement Siding, Cultured Stone, Shake Siding
- Foundation: Concrete Perimeter, Slab, Stem Wall
- Roof: Composition
Condition
- Updated/Remodeled
- New construction: No
- Year built: 1971
Utilities & green energy
- Gas: Gas Hookup, Propane
- Sewer: Septic Tank, Standard Septic
- Water: Private, Well
Community & HOA
Community
- Security: Entry, Fire Sprinkler System, Security Gate
HOA
- Has HOA: No
Location
- Region: Boring
Financial & listing details
- Price per square foot: $294/sqft
- Tax assessed value: $1,978,135
- Annual tax amount: $14,122
- Date on market: 2/20/2025
- Listing terms: Cash,Conventional
- Road surface type: Gravel, Paved
Estimated market value
Not available
Estimated sales range
Not available
$4,317/mo
Price history
Price history
| Date | Event | Price |
|---|---|---|
| 12/31/2025 | Price change | $1,875,000-5.8%$294/sqft |
Source: | ||
| 7/1/2025 | Price change | $1,990,000-2.9%$312/sqft |
Source: | ||
| 6/14/2025 | Price change | $2,050,000-6.8%$321/sqft |
Source: | ||
| 5/13/2025 | Listed for sale | $2,199,900$345/sqft |
Source: | ||
| 4/24/2025 | Pending sale | $2,199,900$345/sqft |
Source: | ||
Public tax history
Public tax history
| Year | Property taxes | Tax assessment |
|---|---|---|
| 2024 | $14,122 +2.4% | $889,713 +3% |
| 2023 | $13,792 +20.1% | $863,925 +16.4% |
| 2022 | $11,481 +39.9% | $742,382 +39.8% |
Find assessor info on the county website
BuyAbility℠ payment
Est. payment
$9,224/mo
Principal & interest
$7271
Property taxes
$1297
Home insurance
$656
Climate risks
Neighborhood: 97009
Nearby schools
GreatSchools rating
- 5/10East Orient Elementary SchoolGrades: K-5Distance: 1.5 mi
- 2/10West Orient Middle SchoolGrades: 6-8Distance: 1.5 mi
- 6/10Sam Barlow High SchoolGrades: 9-12Distance: 2.6 mi
Schools provided by the listing agent
- Elementary: East Orient
- Middle: West Orient
- High: Sam Barlow
Source: RMLS (OR). This data may not be complete. We recommend contacting the local school district to confirm school assignments for this home.
- Loading
- Loading
