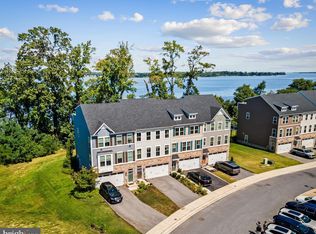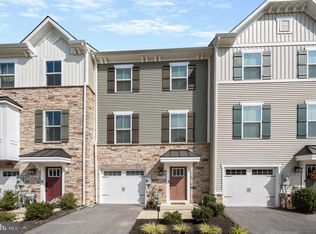Luxury, convenience, design - it's no question what today's buyer wants, but so often compromises seem necessary. Not so with the McPherson Grand, an innovative townhome floorplan that gives you everything you need, with all the luxuries you hoped for.On the lower level, a two car garage means you'll never have to worry about parking again. A generous recreation room is perfect for entertaining - or choose the 1st floor bedroom and you'll have a full bath. The main level features a modern open floorplan, with a generous island as the focal point of the floor. The huge great room gives plenty of room for entertaining, while the large dining area can be used for more formal gatherings or as a second seating area - whatever fits your lifestyle.Upstairs the luxury continues with a huge owner's suite featuring a double bowl vanity and oversized shower with seat. The second floor laundry room is functional and convenient. The secondary bedrooms are well-sized and feature large closets. Want more space? The fourth floor offers another bedroom, loft area, and a roof deck. No matter what options you choose, the McPherson is a place you'll love to call home. *Prices shown generally refer to the base house and do not include any optional features. Photos and/or drawings of homes may show upgraded landscaping, elevations and optional features and may not represent the lowest-priced homes in the community.
This property is off market, which means it's not currently listed for sale or rent on Zillow. This may be different from what's available on other websites or public sources.


