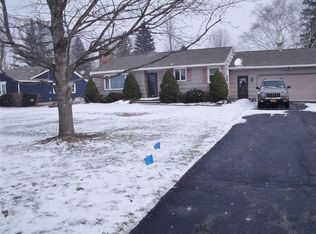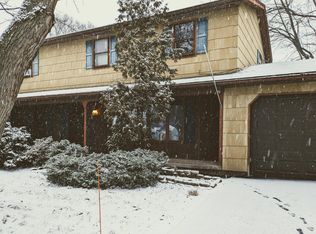Rare Gem! Beautiful Cape w/ high ceilings- Almost 2,000 Sqft, 4 BR, 1.5 Baths w/ possible 1st floor Master. Updated modern kitchen w/ granite countertops, soft close cabinets, pantry & stainless steel appliances. Formal dining room, Massive Great Room w/ wood-burning fireplace, new recessed lighting and huge windows overlooking the backyard. Den is a gorgeous bonus room- natural wood & vaulted ceilings, complete w/ new skylights. Tons of natural light pours through this home! Very spacious & clean. Well maintained & updated. New thermal windows, fresh neutral paint, refinished hardwoods and brand new carpet throughout! Laundry is in the dry, full, walk-out basement. Basement has loads of potential! Additional space allows for versatile use (cabinet/counter area could be turned into 2nd Kitchen, workshop, etc). Large 2-car attached garage serviced by electric w/ exterior door that leads to the backyard. Sharply manicured landscaping wraps around this 1/2 acre lot. Private back yard w/ patio, shed and lush, usable green space! Roof new in '15, Septic Leach Fields new '09, Central A/C new in '10. Minutes from 490, Wegmans & Churchville-Chili schools! -Easy to View- Come see it today!
This property is off market, which means it's not currently listed for sale or rent on Zillow. This may be different from what's available on other websites or public sources.

