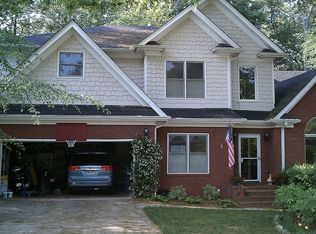Incredible turnkey traditional home in Historic Avondale Estates. Upon entry you are welcomed into the foyer with a flowing floorplan to formal living room, separate dining room, eat-in kitchen and cozy second family room on the main featuring a warm stone fireplace. The office with a full bathroom is perfect for a work space or a guest suite. Vaulted ceilings and large windows bring bright interiors and lots of natural light throughout. Upstairs you will find the master suite with large walk-in closet, as well as 2 additional bedrooms and guest bathroom. Escape to an entertainers dream in the basement where you will find a full theatre with popcorn bar and second dining area open to a den. Walk to restaurants, shops, parks, trails and all that Avondale Estates has to offer! This residence is eligible for membership to the Avondale Swim and Tennis Club where you can enjoy days at the pool and attend family fun events.
This property is off market, which means it's not currently listed for sale or rent on Zillow. This may be different from what's available on other websites or public sources.
