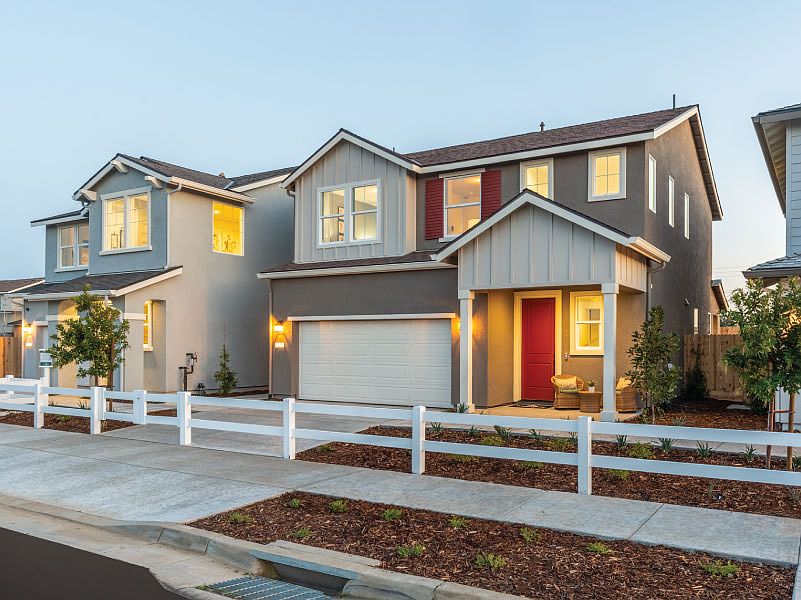July Move-In ! Discover timeless comfort and modern elegance in this beautifully upgraded Manzanita plan at Huckleberry Park on a premium lot, located at 3042 N Martin Street in Visalia. This thoughtfully designed home features 3 spacious bedrooms, 2.5 bathrooms, and a wide-open living area, perfect for both everyday living and entertaining. ***Special Incentives!****
Enjoy a stunning kitchen that shines with Mission-style cabinetry in Granite (light gray) paired with sleek satin nickel 5'' bar pulls, an undermount stainless steel single-bowl sink, and a smart Delta Essa VoiceIQ pulldown faucet. The upgraded stainless steel appliance package includes a self-cleaning gas range with cast iron grates, microwave hood, and a stainless steel tub dishwasher.
Stylish, durable laminate flooring runs throughout the main living spaces, complemented by cozy carpet in the bedrooms.
Energy-efficient living is made easy with a 4.46 kW solar lease system and battery storage !
This home is competitively priced and July move-in ready! Don't miss your chance to live in this vibrant community with parks, trails, and nearby conveniences. Schedule your private tour today!
New construction
$410,369
3042 N Martin Street Lot3016, Visalia, CA 93291
3beds
1,672sqft
Single Family Residence, Residential
Built in 2025
4,159 sqft lot
$410,500 Zestimate®
$245/sqft
$-- HOA
What's special
Stunning kitchenPremium lotStainless steel tub dishwasherMission-style cabinetryStylish durable laminate flooringMicrowave hood
- 4 days
- on Zillow |
- 220 |
- 6 |
Zillow last checked: 7 hours ago
Listing updated: June 23, 2025 at 12:10pm
Listed by:
Jason M Garcia 559-994-7889,
Woodside Homes of Fresno
Source: TCMLS,MLS#: 235958
Travel times
Schedule tour
Select your preferred tour type — either in-person or real-time video tour — then discuss available options with the builder representative you're connected with.
Select a date
Facts & features
Interior
Bedrooms & bathrooms
- Bedrooms: 3
- Bathrooms: 3
- Full bathrooms: 1
- 3/4 bathrooms: 1
- 1/2 bathrooms: 1
- Main level bathrooms: 1
Heating
- Central, Forced Air, Natural Gas, Zoned
Cooling
- Central Air, Electric, Exhaust Fan, Zoned
Features
- Has fireplace: No
Interior area
- Total structure area: 1,672
- Total interior livable area: 1,672 sqft
Property
Parking
- Total spaces: 2
- Parking features: Garage
- Garage spaces: 2
Features
- Stories: 2
Lot
- Size: 4,159 sqft
Details
- Parcel number: 078450049000
Construction
Type & style
- Home type: SingleFamily
- Property subtype: Single Family Residence, Residential
Materials
- Roof: Composition
Condition
- New construction: Yes
- Year built: 2025
Details
- Builder name: Woodside Homes
Utilities & green energy
- Sewer: Public Sewer
- Water: Public
- Utilities for property: Electricity Connected, Natural Gas Connected, Sewer Connected, Water Connected
Community & HOA
Community
- Subdivision: Huckleberry Park
HOA
- Has HOA: No
Location
- Region: Visalia
Financial & listing details
- Price per square foot: $245/sqft
- Date on market: 6/23/2025
- Electric utility on property: Yes
About the community
Welcome to Huckleberry Park, the perfect place to call home. A home is more than four walls. It?s where you can nurture the healthy, full
life you always envisioned for your family.
There?s no better place to call home than Huckleberry Park. This unique
community in Visalia features two-story floorplans varying in size from
1,436 to 1,758 sq. ft. Each master plan offers unique options to help you
maximize your space and ensure your home truly feels like home.
Life doesn?t stop when you step outside your front door. Huckleberry Park
includes a central park with cornhole, horseshoe pits, picnic tables, a
community garden, and more. Located in the highly desirable Shannon
Ranch area, it?s a quick drive away from shopping, dining, recreational
activities, and the quality schools of Visalia Unified School District.
Source: Woodside Homes

